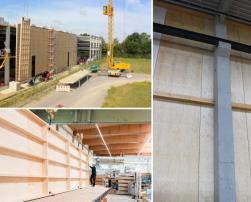
Sustainable wood elements in prefabrication
The German hybrid construction specialist has built a new concrete element plant. Due to the high level of prefabrication, assembly times were optimised. A building shell was implemented quickly while meeting strict standards of sustainability.
Editorial team
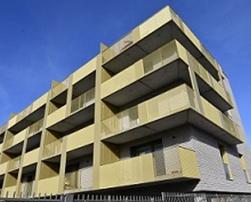
Passive House residence in Roncq (Hauts-de-France)
These apartment houses in Roncq are Passive House certified and their thermal envelope and mechanical systems have efficient energy consumption results. Moreover, the buildings recover energy from grey water.
Editorial team
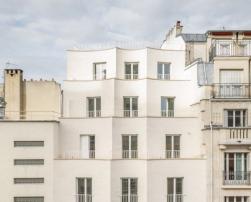
Scalloped facade fronts in Parisian social housing block
This social housing block in Paris has been renovated by architect Jean-Christophe Quinton who has worked on the facade by making it more aesthetically appealing to destigmatise social housing. The facade indeed looks like waves of meringue.
Editorial team
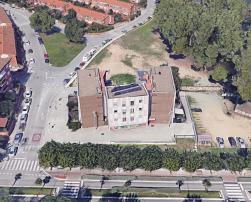
Energy rehabilitation of a social housing façade
This case study presents the energy rehabilitation of a facade of a social housing building located in Catalonia through the installation of an innovative, prefabricated, and modular facade system that integrates active and passive technologies and circular economy principles.
Acció Exterior
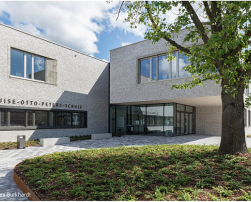
Efficiency House Plus School Building
The Louise Otto-Peters school in Hockenheim, Germany, was the first educational institution to be granted support under the “Efficiency House Plus – Educational Buildings” funding programme. The new build combines three different school types under one roof (a pre-vocational training programme, a vocational upper secondary school and a geriatric nurse / educator training programme) which are attended by up to 280 students in total. The school building is conformant with the Efficiency House Plus standard.
Jessica Preuss
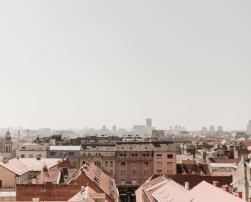
Renovation of heating system in Zagreb within the REPLACE project
Within the REPLACE project, this best practice shows an energy efficient renovation made to an apartment of a 1850 building. In particular, the heating system has been replaced to an air-water heat pump which has allowed to reach energy savings.
Editorial team
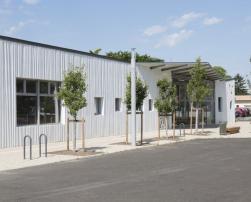
The Passerelle, a multi-function building in Le Bouscat (France)
The architecture of this multi-functional building strengthens the conditions for a strong inside-outside relationship, enforces human-nature ties and environmental awareness. Dry wood construction and bio-based materials have been used to reduce the carbon footprint. It also uses renewable energy, such as solar photovoltaics, wood boilers and heat pumps.
Editorial team
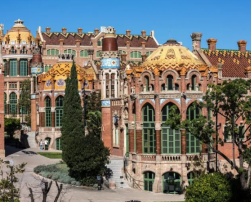
Case Study – Hospital de la Santa Creu i Sant Pau. Energy Management in Historical Buildings
When talking about historical heritage and energy efficiency, many actions may cross your mind: you may think of renovation works, improving insulation, repairing cracking, changing supplies, lighting... Any of these actions are valid, together with regular monitoring of consumption to analyse whether the measures taken are truly effective or not. In Europe, 35% of the building stock is more than 50 years old. Even if they are of a certain age, these buildings, of whatever type, are not considered historic. But of that 35%, a small percentage are buildings with decades or even centuries of history, and which deserve particular attention. In this article, some of the main features of energy efficiency projects in historical buildings are reviewed. The success story of the Art Nouveau Site of the Hospital de la Santa Creu i Sant Pau in Barcelona, a UNESCO World Heritage Site, is shared.
Xavier Novella
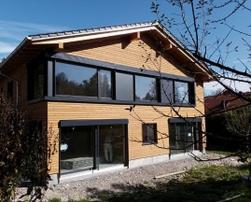
Passive House: Two Family House in Ahegg (Bayern)
This two family house is a new building and it is a certified passive house in ecological timber construction. The house indeed has been built with regional wood and consistent use of natural building materials. Thanks to energy efficiency measures and renewable energy, the building has very low energy requirements.
Editorial team
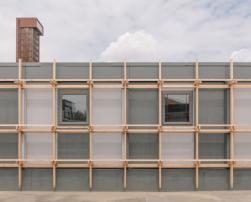
Construction Skills School (EBBA) in London
This center for construction skills learning has been delivered by EBBA together with the London Legacy Development Corporation. The school provides the opportunity for local people to be sponsored through practical education and training. The results is an innovative and sustainable solution and adapting architecture.
Editorial team
Showing 130 of 176 case studies