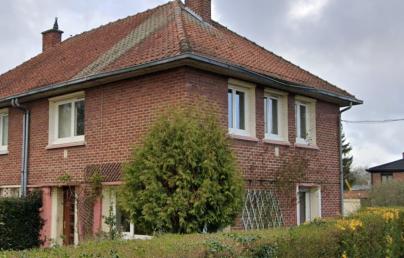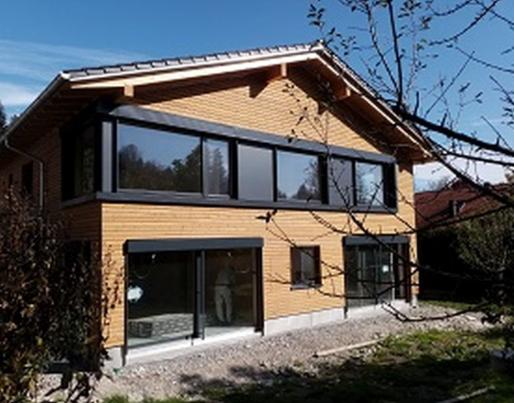
Passive House: Two Family House in Ahegg (Bayern)

Passive House: Two Family House in Ahegg (Bayern)
This two family house is a new building and it is a certified passive house in ecological timber construction. The house indeed has been built with regional wood and consistent use of natural building materials. Thanks to energy efficiency measures and renewable energy, the building has very low energy requirements.
The new building replaces a small existing building that could not be converted or extended according to the requirements of the clients. The result was a building suitable for three generations with two residential units, both with direct access to the garden. It was a challenge in architecture to keep the building compact and the construction costs affordable, which was ideally solved together with the barrier-free residential unit on the ground floor and without a cellar.
For the owners, it was a matter of course to realise their building as a certified passive house in ecological timber construction, to equip the whole thing with a heat pump and plus technology and, together with e-mobility, to realise a holistic climate-friendly concept. Principle: Use little energy in the life cycle, use the little energy 100% regeneratively and provide it at the maximum on site, thus achieving a high degree of independence and actively taking responsibility for climate protection.
Thermal envelope
Exterior wall: U-value = 0.118 W/(m2K)
Basement floor / floor slab: U-value = 0.136 W/(m2K)
Roof: U-value = 0.135 W/(m2K)
Frame: Optiwin, Purista U w-value = 0.73 W/(m2K)
Glazing: U g-value = 0.53 W/(m2K) g -value = 53 %
Entrance door: U d-value = 0.78 W/(m2K)
Ecological aspects
Wooden construction with regional wood and consistent use of natural building materials. Plus-energy concept with photovoltaics (21.8 KWpeak), batteries (9.8 kWh), energy manager, 2 wall boxes, for maximum self-sufficiency in heat and electricity. At the sunny location, 18,200 kWh of PV electricity are forecast on the east-west oriented roof surfaces.
Passive House, plus technology and e-mobility as an ideal combination of living, working in a home office and mobility, with maximum self-sufficiency and self-use on site. An additional emergency generator was installed to ensure self-sufficiency at all times, which was easy to realise given the building's low energy requirements. The example of this building shows that all the requirements for a secure and cost-effective energy supply in the future can be easily met if little energy is required to operate a building!
PE demand (non-renewable Primary Energy): 54 kWh /(m2a ) on heating installation, domestic hot water, household electricity and auxiliary electricity calculated according to PHPP. PER demand (renewable Primary Energy): 39 kWh /(m2a ) on heating installation, domestic hot water, household electricity and auxiliary electricity calculated according to PHPP
Find more information here.