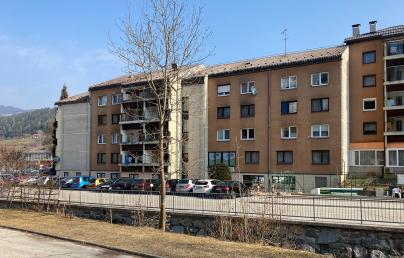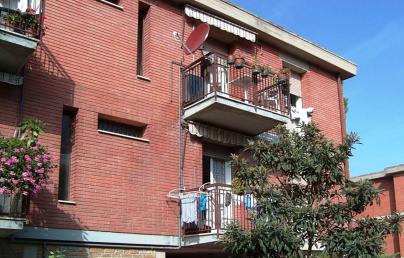
The Passerelle, a multi-function building in Le Bouscat (France)

The Passerelle, a multi-function building in Le Bouscat (France)
The architecture of this multi-functional building strengthens the conditions for a strong inside-outside relationship, enforces human-nature ties and environmental awareness. Dry wood construction and bio-based materials have been used to reduce the carbon footprint. It also uses renewable energy, such as solar photovoltaics, wood boilers and heat pumps.
The building is located on the northern part of Square Arnstadt. The "gateway" ecostructure brings together 5 public premises (ERPs) (Nursery, Early Childhood Centre, Parent-Child Reception Center, Ricochet Social Center and the Municipal Postal Agency) and forges links between inhabitants, age groups, uses, nature and buildings, neighboring EPA... Located on the northern part of Square Arnstadt, it offers great freedom of use through generous open spaces, through and framed views of the park. Architecture creates the conditions for a strong inside-outside relationship, strengthening human-nature ties and environmental awareness.
The spaces are designed from the inside out, with great care given to users. Limited and wide circulation, generous heights and supernumerary exits avoid any feeling of claustrophobia and promote well-being.
The project offers the maximum amount of air and natural light. The use of dry wood construction and the use of bio-sourced materials lower the carbon footprint. The hemp concrete walls bring inertia, hygrometric comfort, purify the air. The frugal or sober approach offers an eco-responsible building connected to its context and its use, integrating natural and passive inputs (solar heating, inertia, cross ventilation, shade, plantations, natural lighting, etc.). It uses renewable energies (wood boiler, photovoltaic) and aims for positive energy. The building is E+C- of level E2C1.
A BIM approach has been adopted.
Energy consumption
- Primary energy need: 60,80 kWhep/m2.an
- Primary energy need for standard building: 78,10 kWhep/m2.an
- Calculation method: RT 2012
- Breakdown for energy consumption: see RT study
Real final energy consumption
- Final Energy : 62,50 kWhef/m2.an
- Real final energy consumption/m2 : 78,10 kWhef/m2.an
- Year of the real energy consumption : 2 021
Envelope performance
- Users' control system opinion : Users are demanding monitoring and control of consumption. The GTC put in place responds to this request.
- Envelope U-Value : 0,31 W.m-2.K-1
More information:
- Building Compactness Coefficient : 0,51
- Air Tightness Value : 1,70
Systems
Heating system:
- Heat pump
- Water radiator
- Low temperature floor heating
- Wood boiler
- Solar thermal
Hot water system:
- Wood boiler
Cooling system :
- Reversible heat pump
- Floor cooling
- No cooling system
Ventilation system:
- Natural ventilation
- Nocturnal Over ventilation
- Free-cooling
- Double flow heat exchanger
Renewable systems:
- Solar photovoltaic
- Wood boiler
- Heat pump
Find more details here.
