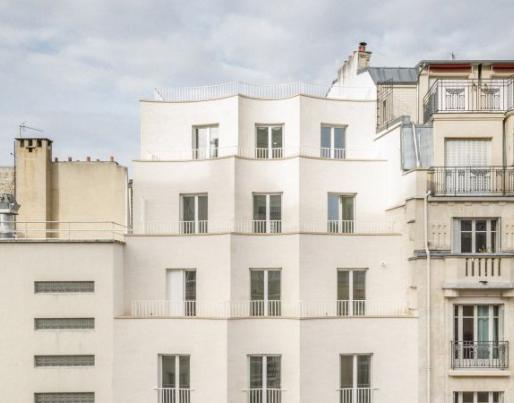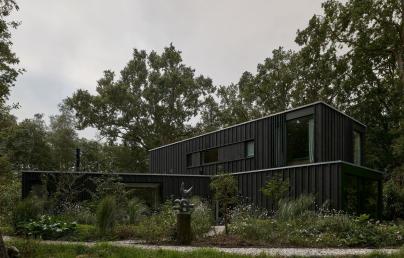Scalloped facade fronts in Parisian social housing block

Scalloped facade fronts in Parisian social housing block
French architect Jean-Christophe Quinton has decorated a Parisian social housing project built on the site of a demolished police station with a curvy limestone facade.
The housing units are located at 12 Rue Jean-Bart in Paris' wealthy sixth arrondissement, one of the city's central districts, and were designed to destigmatise social housing by giving it an appealing aesthetic. Built for a total of €2 million, the project contains eight apartments ranging in size from studios to two-bedroom units of 68 square metres. The building's scalloped stepped facade forms layers of peaks that recall the look of waves or meringue.
The site had previously held a single-storey police station, and Quinton, who was assisted on the project by architect Charles Rosenfeld as the project leader, said he aimed for the new building to find a balance between having a discreet presence and an intentionally contemporary architectural style.
"Conceptually, the project aims to bring up its architectural quality to the same level as that of its refined neighbours, without any discrimination and with fewer financial resources," Quinton told Dezeen. "The use of solid limestone and some distinctly Parisian architectural elements, paired with the attentively studied window dimensions, allow the building to fit in with its local environment."
"At the urban scale, the project blends and disappears into the built landscape," he continued. "At the building scale, its strong presence and architectural identity add value to social housing."
The creamy white limestone used for the facade comes from the nearby Vassens quarry and was cut into smoothly curved pieces with the help of a digital model to optimise the cut-out placement and reduce material waste.
Due to the effects of perspective, the facade appears more curved at the top than along its front, which helped Quinton to give the building a strong identity while still blending it in with the surrounding architecture. He also made only the first five storeys visible from street level, while a further three storeys are progressively stepped back, giving the building a less imposing presence and blocking less light. The flats on the top three floors benefit from slender outdoor terraces as their indoor space shrinks.
The architect preferenced local materials, such as the soft green ogee floor tiles in the lobby, which come from artisans in Normandy.
Read more about it here.
