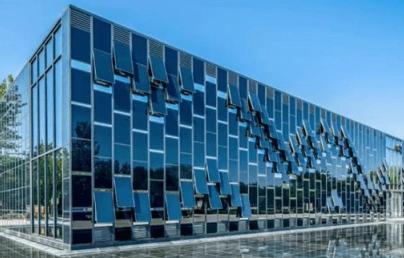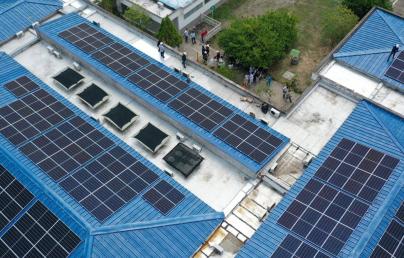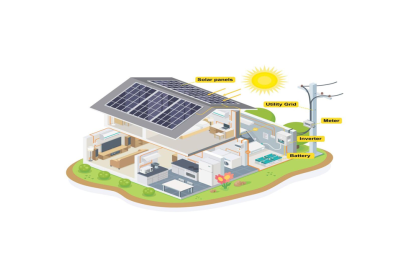
Discover the first Belgian candidates for the Green Solutions Awards
Discover the first Belgian candidates for the Green Solutions Awards
Building
Administrative house of the Province of Namur
Entirely built in wood and steel on two levels 3.6 m high, placed on steel piles, the building is covered by a submerged roof serving as a water tower and surmounted by a photovoltaic umbrella.
Pavillon de sanitaires du Chiro d'Itterbeek
This small building project is therefore an extension of the existing farm which, although completely new, is made up of less than a third of new materials (in % mass). The majority of the materials are, on the one hand, materials recovered from various Belgian operators and, on the other hand, surpluses from construction sites.
Institute of Botany of Uliege
The case study concerns the energy renovation of the Institute of Botany of ULiège (Building B22). This building was designed in 1968, according to plans by Roger Bastin. It is an important witness of modernist architecture in Belgium and is listed in the Inventory of Walloon Cultural Real Estate Heritage.

