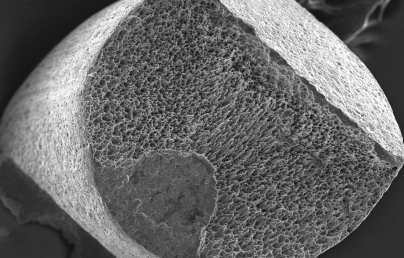
Technical Article - The BIM-P, a digital data environment to support the building renovation activities

Technical Article - The BIM-P, a digital data environment to support the building renovation activities
The INFINITE project has developed a BIM Platform (BIM-P) which is a digital data environment and asset information management, supporting stakeholders to collaborate throughout the whole life cycle of buildings. The platform stores and shares data, and also enables data exchange with other tools for LCA and LCC evaluations.
Author:
Davide Madeddu, One Team srl
Note: opinions in the articles are of the authors only and do not necessarily reflect the opinion of the EU.
One of the greatest challenges in construction is how to effectively share information between all stakeholders during the entire lifetime of the building. The amount of data generated by a building asset can be significant, and unsatisfactory management of this data could impede strategic decisions and collaboration between relevant parties. One way to resolve this issue is to create a hub of information for the building that spans from design through to the operation phase, to collect, manage, and disseminate information through a managed process. The growing interest in Building Information Modelling (BIM) has led to the development of ISO 19650, a set of standards that define the common data environment (CDE) as a digital hub and describes processes and workflows to be adopted by the stakeholders involved in the management of the building.
Within the INFINITE project, a Horizon Europe Innovation Action, the BIM Platform (BIM-P) has been developed. This platform serves as a digital data environment and asset information management platform to support building renovation activities.
The INFINITE project aims at increasing the market penetration of industrialised all-in building envelope kits for deep renovation. INFINITE will work to narrow the gap towards the full adoption of an industrialised renovation approach developing a set of multi-user and multi-disciplinary tools, and all-in-one industrialised envelope technologies, as competitive, reliable, stakeholders-accepted, and life-cycle-based sustainable approach contributing to decarbonisation of the EU building stock. The project has received funding from the European Union’s Horizon 2020 research and innovation program (grant agreement No 958397 - https://infinitebuildingrenovation.eu/)
The BIM platform (BIM-P)
The BIM-P allows different stakeholders to collaborate efficiently during the whole lifecycle of buildings. The platform is built around a CDE that will act as a central repository to store and share data. The features will enable data exchange with connected tools to provide better coordination among users, and along process phases. The main goal of BIM-P is to reduce errors and take confident decisions for the project outcomes because all data, such as models, drawings, and documents, will be stored in a unique place, available anytime and anywhere. All stakeholders can share, view, and manage project information. The platform manages the users’ defining role-based permissions to the functionalities and data resources. The data and resource management functionality provides storage of the most common file formats for documents, drawings, models, and specifications, with the support of the file versioning, classification, status, link, and reference between resources. The files can be linked together to make a parent-child reference facilitating the relationship between elements of the same topic.
A viewer supports the visualisation of the 3D BIM models, and BIM-P’s application programming interfaces (API) expose the data and methods to connect external multidisciplinary services and interfaces. For this purpose, the platform is connected through the API to the plugins developed in the INFINITE Project that provide the LCA and LCC evaluations, Energy and Comfort Analysis, Installation and Operation and Maintenance (O&M) support. The platform is built with open-source software and can be implemented on premises or software as a service solution in the organisation as an alternative to mainstream file hosting services.
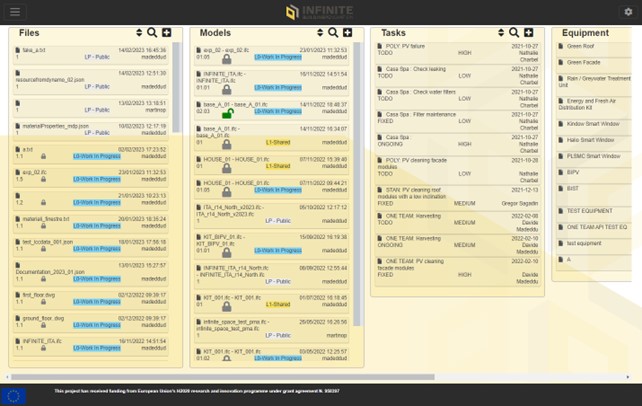
Figure 1. The BIM-P platform interface.
Use of BIM-P and typical scenarios
A common practice among users is to work with the preferred authoring tool, save the output in the most common file formats, and share the file in a filesharing application. In this scenario the BIM-P can be used as document sharing platform to help owners and inhabitants to communicate, send and store documents regarding the building. The versioning and permission features of the resources stored in the BIM-P allows users to control the document changes and to manage the information securely. Users can make changes to the resources, creating new updated versions with changes. This workflow can be used to send and share documents, such as the building management cost report and planning, meeting reports with building users, energy consumption reports, etc.
The platform can be used to share data between the owners and the professionals appointed to provide their professional services. The inhabitants also benefit from the use of the BIM-P as a document sharing platform to receive and give feedback about the activities carried out by professionals.
After the initial upload the resources are shared with the architects and engineers so that they can start their activities. As a result, we expect a feedback loop where all the necessary documents are updated with a clear track of the history of changes using the revisions. Professionals are also able to upload and view the 3D models using the 3D Viewer, or to download the IFC and the native source files locally on their devices.
Meanwhile, the design team develops the concept, preliminary, developed, and detailed designs, preparing BIM Models, design drawings, reports, and specifications. Files are produced, shared, collated, and assembled between specialist consultants (such as acoustic, thermal, structural, fire, safety, environmental, etc). Lead designers check and integrate the overall design documentation. Project Leaders oversee the execution of the building contract, monitoring, inspecting, and evaluating the documentation provided.
Information containers, as defined by ISO 19650
To work efficiently in a BIM environment, BIM-P supports the concept of information containers, defined in the BIM standard ISO 19650 as the extensive use of classification, status code, versioning, and historical tracked changes. The states are used to manage the progress of the creation of information and to define the suitability of the content. The classification of the resources allows the user to organise the documents by their contents and purpose, whereas the status code defines how they are shared with other internal and external members of the team. ISO 19650 provides three main status codes defined as work in progress (wip), shared, and published.
- The wip status is commonly used for resources managed by a single user or with internal team members.
- The shared status is used for internal approvals between the appointing party or task teams before final submission to the client. The change of status from wip to shared is usually done with a preliminary check, review, or approval activities on the information containers. The information contained in shared is visible to the whole task team and, if necessary, can be also shared with the client to gather comments and feedback that can be included in the next design loop.
- At the end of the sharing process, the resource can change its status to published as it passes the review and authorisation process and is ready to be shared to the external team members.
The workflow is explained in Figure 2, with the typical workflow between two users that work on a document that is edited in the local WIP areas. The colours of the items can represent a simplification of the changes made on a resource, like a document editing in a typical design feedback loop. Users can store different versions of the resource (as design development can change) before changing the status in SHARED. As resources change status from WIP to SHARED, its WIP version code is cut. Then, if the user wants to make changes, the shared resource must change status from SHARED to WIP, and its primary version is incremented by one and will be added as new WIP version. To avoid concurrent editing the resource must be checked-out in WIP by the current user and then checked-in when changes are completed (the lock icon is visible to all users).
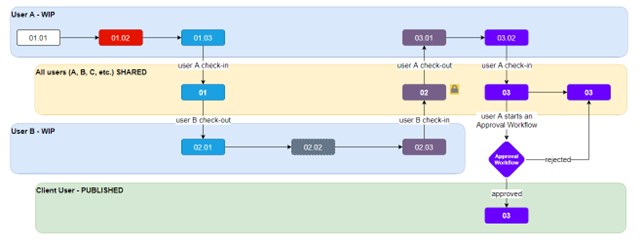
Figure 2. The ISO 19650 resource status and versioning workflow applied to a resource.
The users benefit from the approval workflow functionality that allows it to ask other users to approve or reject a resource. The resource owner (who starts the approval workflow) can notify the users to review the resource contents to approve or reject the change of status. The reviewers receive an email notification, and they can see the resource in the resource list panel with approval status set as pending. Anytime the users can check the history of changes of the resources, and which users have made changes, when changes happened, and which changes have been carried out. Comments can be added by users or can be set automatically by the BIM-P platform when the resource changes status or is checked-in or out.
The BIM Viewer as tool
BIM-P supports different files and 3D BIM models can be uploaded and it provides a 3D viewer that support the visualisation of the IFC files. The user can navigate through the models, select items in 3D and in the hierarchy tree and view the properties. A set of features for the visualisation helps the user isolate, hide, and highlight the model elements, even in complex geometric models. The element in the model can be linked to other resources that are already stored in BIM-P to define direct references and links to documentation as reports, datasheets, or drawings. The linked elements are visible under the property panel and allows the users to get all the documentation related to a specific element.
To improve the usability and extend the functionality further, the possibility to create groups of elements has been implemented, by selecting the items in the 3D canvas or hierarchy panel. The group functionality allows users to create sets of items based on types, materials, or any custom rules needed by the user. In this way the entire group can be referenced and linked with other resources, not limited to the documentation, but also acting as data link for external tools enhancing the data exchange between the BIM model and the integrated plugins.
Finally, the grouped elements can be stored in the IFC model as a standard IfcGroup and available when the IFC file is downloaded and referenced in BIM authoring applications like Revit, Archicad, and others. A similar feature allows users to create and modify the IfcZones directly in the 3D viewer. This functionality helps the users to define the thermal and space zones for energy simulation and space management directly in the web application to avoid the use of a specific authoring tool.
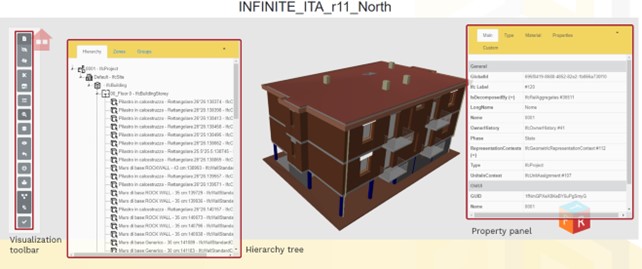
Figure 3. The BIM-P 3D viewer.
In BIM-P the users can manage different kinds of files including 3D BIM models, drawings, reports, spreadsheets, images, and other kinds of media used to store the building documentation. The 3D BIM models are stored using the interoperable IFC file format. The IFC file defines an EXPRESS based entity-relationship model, consisting of several hundred entities organised into an object-based inheritance hierarchy. The structure of the IFC allows to parse the files to extract all the IFC entities, their properties and relationships, and save them in the database maintaining the relationships of the original file.
Although the BIM-P stores the original IFC files in the file system, the availability of the content of the IFC files stored in the database improves the speed performance to read and write IFC data, and to retrieve object data in real time to support the visualisation in the BIM viewer. An application ‘IFC to Relational DB’ runs as a service on the BIM-P server, and parse asynchronously the IFC files uploaded in the CDE and write the contents in the database. The application is scheduled and can catch the file version changes, updating the data stored in the database in near real time as the IFC files are being updated.
The data is used to speed up the visualisation of the properties in the BIM Viewer and to support the creation and editing of the IFC spatial elements like IfcZones and IfcGroups. This feature allows users to edit the spatial hierarchy of an IFC model, adding or modifying IfcZones and IfcGroups used to manage thermal zones for energy simulation, spatial zones for location-based activities, locations for sensor positioning, and element grouping for activities and resource management. All changes are saved in real time in the database and are available immediately in the BIM Viewer, in the IFC model when downloaded, and in the connected applications that exchange data through the BIM-P API.
Innovative workflows enabled by BIM-P
The professional users, in particular the ones directly involved in design and construction activities, often work with BIM authoring tools. These save data in the native file format and export in interoperable file formats to share the information with other working teams. One of the bottlenecks of data sharing in a BIM environment is the export functionality available in the BIM authoring tool, which is prone to errors and data loss, so the data exchanged is checked to ensure consistency and correctness. Moreover, the export and data quality check are the most time-consuming task in a regular design feedback loop.
The BIM management best practices recommend using the same authoring tool in the same discipline design team, and to schedule the data exchanges and limit the export to share the design output only between the design team and the client, or between different discipline teams. These recommendations and practices can limit the collaboration between design teams, parties and the stakeholders involved in the renovation works. The functionalities developed in the BIM-P allow to use the preferred authoring tools and exchange data between the local version of the file (in native file format) and the shared file in the platform (in an interoperable file format), managing changes and updates between the two systems. This has been tested on a workflow with a designer that works with a BIM authoring tool in a local environment and BIM-P as the data management platform as shown in Figure 4.
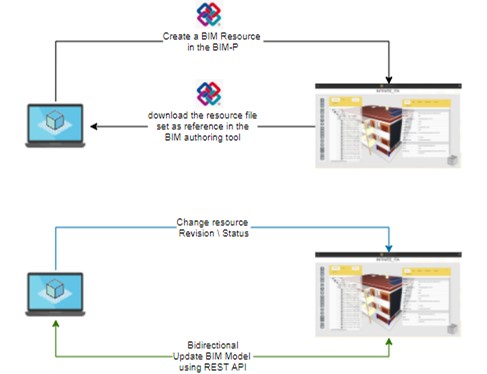
Figure 4. The BIM-P workflow for IFC files.
The designer, using a BIM authoring tool, can export a version of the design as an interoperable IFC model. The file is uploaded in the BIM-P as a resource with the proper classification, status, and permissions to share with other team members. In a collaboration workflow between design disciplines, since the resource is shared in the BIM-P, the other team members can use it as a reference (i.e., link an external reference file) to work on their design models in the authoring tools. The BIM-P Platform makes available some API endpoints that can be used to get and update the IFC model elements with the management of the IfcZones, IfcGroups, file links and references. The APIs can be used to directly exchange data between the application (client) and the BIM-P (host server).
Exploiting this functionality, the team of designers can retrieve updates, and make changes to the model’s data directly inside their application maintaining a bidirectional link to the IFC shared model and the local copy in native format. In a typical feedback loop the users can save up to 70% of time usually lost in export, upload, download, and conversion of IFC files in the origin and target applications.
The activities that benefit the most are those that involve modifying the properties of the elements, like the parameter sets used to transfer information about operation and maintenance, simulations, and references to documentation. This is more effective in certain tasks of the design and construction phase, and rather in operational asset management, often characterised by no changes in the geometry of the as-built model compared to the continuous update of the data parameters as the lifecycle goes ahead. The workflow is not applicable to the model element geometries, as they are stored in the IFC file and to update changes to the geometry it is necessary to export the entire file again. Usually, the simulation and analyses can be performed starting from an IFC file, to be downloaded and converted in the target applications. Applications like LCC, LCA, Energy and O&M plugins, that exchange data through BIM-P’s APIs, can refer directly to the data of the BIM model parsed from the IFC file and stored in the BIM-P database. The plugins can directly retrieve the model elements, their parameter values necessary for the simulations. The outputs from the applications can be saved or linked to the BIM model and the single IFC items.
Other BIM platforms developed by EU-funded projects
- ENSNARE project aims at developing a set of digital tools which will connect to the digital platform that is going to be created by the project as a framework for stakeholders to support during the renovation process. These digital tools will support and accelerate the projects’ stages for a more efficient and automated renovation process through automated data acquisition, LCA/LCC analysis and decision support, digital BIM model building and computer-assisted manufacturing (CAM), and a smart building management system (sBMS) for optimised operation and maintenance.
- BIM4EEB project aims at implementing a BIM-based toolset which would ease the coordination among stakeholders involved in the renovation of buildings. In particular, the tool would support designers in the early stages of the project, but also construction companies to efficiently carry out the construction processes, and additionally public and private owners of buildings for decision-making.
- BIM4Ren project aims at softening the social, knowledge, culture, and affordability of digital technologies in building renovation projects, specifically concerning the implementation of BIM-based tools. Therefore, the project will propose an independent and collaborative service platform whose purpose is to engage stakeholders in the technology design and development process.

