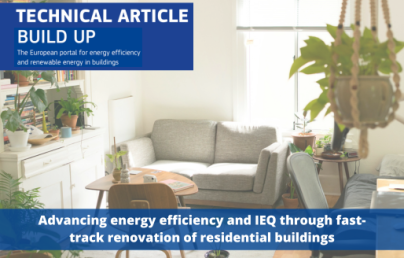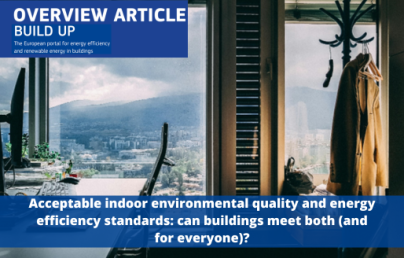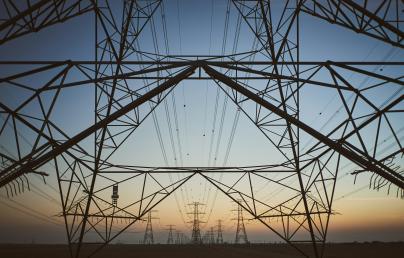
Technical Article - Indoor air quality and thermal comfort after thermal renovation. A monitored example
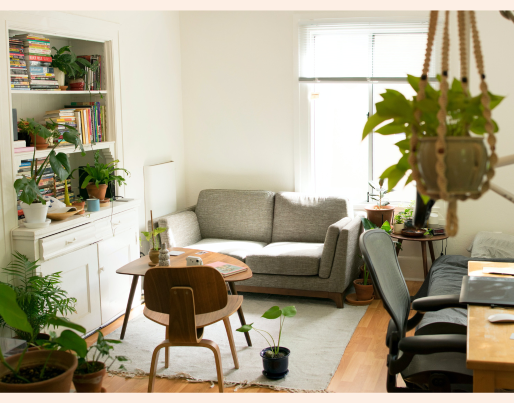
Technical Article - Indoor air quality and thermal comfort after thermal renovation. A monitored example
Monitoring data analysis shows that after a Passive House renovation, the indoor air quality is largely below 1000 ppm and the thermal comfort is improved with relatively high temperatures achieved.
Authors
Georgios Dermentzis and Stefanos Pallantzas, Hellenic Passive House Institute, Greece.
(Note: opinions in the articles are of the authors only and do not necessarily reflect the opinion of the EU).
Introduction
Thermal renovation is often discussed when concerned about bringing about benefits in energy savings; however, improved indoor air quality and thermal comfort have a positive impact in the lives of occupants too. Thermal renovations ascribing to the Passive House standard have been applied in different climates around the globe. In this study, a 1970’s detached house in Athens is presented; it was renovated to a Passive House in 2015. It consists of an apartment of 88 m2 and a separate small office of 30 m2. The monitoring analysis includes thermal comfort and indoor air quality as well as energy consumption. It is one of the few (if not the first) monitored Net-Zero Energy Building (NZEB) in Greece, as it produces around 40% more electricity than it consumes. The monitoring data of 6 years of operation from 2016 to 2021 were analysed considering the operation of the split-units, the heat recovery units, and the renewable energy generation systems i.e., PV and solar thermal collectors for domestic hot water (DHW) and thermal comfort and indoor air quality. Analytical description and results can be also found in [1] and in [2].
Investigated building
The outside view of the building is shown in Figure 1 prior to (left) and after (right) the renovation. In this case, the EnerPHIt standard was implemented. However, the climatic conditions of Athens of this standard are almost the same as the Passive House standard. The five principles of Passive House of thermal insulation, thermal bridge free (reduced) design, high quality windows, airtightness and, ventilation with heat recovery were implemented. The renovated building consists of a ground-floor apartment and an independent semi-basement area that is used as an office. Table 1 includes all characteristic data for the case before and after the renovation.
Two heat recovery units for mechanical ventilation were installed, one in the apartment and one in the office, to provide the required fresh air. In addition, through the renovation, the building became air-tight, reaching an air-change rate value below the limit of 1 h-1 (criteria for a renovation) at the blower-door test (with pressure difference of 50 Pascal). Moreover, split units are used not only for space cooling but also for space heating i.e., an air-heating system is used. Air-heating can be critical concerning thermal comfort in ‘common’ or not well insulated buildings. However, this is a demonstration example of an effective operation.
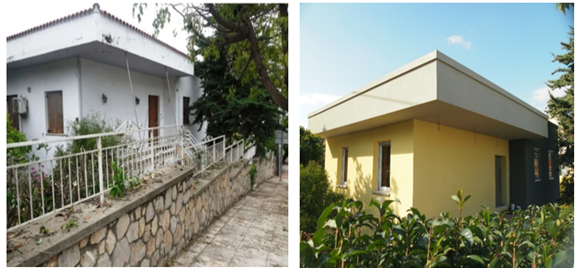
Figure 1: Photo of the building prior (left) and after (right) the renovation according to EnerPHit standard [1]
Table 1: Characteristic data of the building, HVAC system and renewable systems before and after renovation
Net-zero energy building and becoming a prosumer
As presented in Figure 2, the goal of a net-zero energy building (NZEB) is achieved every year except for 2016, because the PV system on the roof was only in operation from the beginning of 2017. The PV system of 3.5 kWp (relatively small) produces at least one third more electricity than that consumed in the building every year.
Figure 2: Annual energy balance between electricity consumption of the building and PV production. Remark: No PV production in January and February 2017 [1].
Thermal comfort
Figure 2 shows from the indoor temperatures of the living room and the bedroom in 2021 that the minimum indoor temperature is 20.5 °C i.e., meeting more than sufficient indoor conditions in both rooms. In summer, the temperature is higher than 26 °C, and rises to 28 °C. The set point temperature was 26 °C and not 25 °C as designed. Temperatures of higher than 27 °C occurred when the apartment was empty, such as due to holidays or a weekend, and the tenants switched off the split unit (which is a common behaviour in Greece).
It is interesting to note that space heating is more relevant in Athens compared to space cooling. The electrical consumption in summer was approximately one third of the consumption in winter. In addition, the heating period was much longer at 140 days, while the cooling period was 90 days, based on 6 years of monitored consumption [2].
Figure 3: The temperature in the living room and the bedroom in 2021 in 30-minute average values.
Several aspects are important for good thermal comfort conditions. The heating/cooling system was always sufficient to reach the set point temperatures, even in a heat wave with 43°C outdoor temperatures the split unit was switched off for an hour since the set point temperature was reached. The airtight envelope ensures that no unwanted outdoor cold air (in winter) will enter the building. The mechanical ventilation provides the required fresh outdoor air preheated, avoiding cold air flows and thus, discomfort. The insulated external building elements and the minimisation of thermal bridges play a key role since the indoor surfaces are not cold in winter and hot in summer, and thus, exchange heat with radiation to the tenants, which causes discomfort. Table 2 shows the calculated (steady state) internal surface temperatures of the external elements at the winter and summer peak, measured at ambient temperatures before and after renovation. The minimisation of thermal bridges in combination with mechanical ventilation (i.e., 24h/day operation) can guarantee no condensation and no mould growth, and the monitored indoor relative humidity was between 35% and 75%.
Table 2: U-values and the corresponding steady-state calculated internal surface of the external elements (assuming no solar radiation). Winter peak is calculated with outdoor temperature of -1°C (minimum daily temperature in 6 years) and indoor temperature of 21°C (measured average), summer peak at 43°C (peak value in 2021) and 26°C (measured average). Remark: no solar radiation is assumed in the calculation.
Air-heating and thermal comfort
Good thermal comfort conditions is when the convective and the radiative temperatures are close to each other, and discomfort occurs when their difference increases. That is the reason why the radiators are used below the window. Since an air-heating emission system mainly influences the convective temperature, it is very important that the radiative temperature is not much lower. This happens in a well-insulated building (see Table 2) in which the internal surface temperature is close to the indoor air temperature. Another issue for discomfort for an air-heating system is high air losses, since if the system is switched off (even by its controller) the heat is lost quickly and the system has to switch on again, i.e., if the heating is not in operation the building becomes cold very fast.
Air-heating is sufficient in a passive house mainly due to the are the following aspects:
i. The high radiative temperature due to
a. High surface temperature of the external building elements such as walls and windows
b. The elimination of thermal bridges.
ii. The significantly low air losses due to
a. Airtight envelope i.e., low unwanted infiltration
b. Mechanical ventilation with heat recovery, i.e., sufficient indoor air quality with minimised air heat losses
Indoor air quality: The role of mechanical ventilation
The balanced mechanical ventilation system is used in the apartment, i.e., one heat recovery unit in which the air is extracted from the bathroom and the kitchen and at the same time the fresh outdoor air is supplied to the living room and the bedrooms since it is preheated from the extracted air in the heat recovery unit. It must be noted that the two air volume flows are balanced. The office has only one room and thus, extract and supply ducts were in the same room.
The cumulative distribution function of the CO2 concentration in 2021 is shown in Figure 5. It can be seen that the concentration all year was below the limit of 1000 ppm in the living room, while in the bedroom this was 90% of the time, with only 10% of the time when it was above, but always with a concentration less than 1500 ppm. Similarly, in the office only 3% of the time of the year the CO2 concentration was higher than the limit of 1000 ppm. Based on the results, mechanical ventilation can provide good indoor air quality i.e., a healthy indoor environment. Similarly, in another study [3], monitoring results showed that when the mechanical ventilation was in operation, the CO2 concentration was almost all of the time below 1000 ppm, while when it was not in operation, even values of 2500 ppm were monitored.
Figure 4: Cumulative distribution function of the CO2 concentration in the living room, bedroom and office in 2021 (values every 30 minutes) [1].
Conclusions
The monitoring results show that Passive House renovation brings not only energy savings, but it also improves the thermal comfort conditions and the healthy indoor air quality. The avoidance of condensation and mould growth is guaranteed. The internal surfaces are hot and cold enough in winter and summer, respectively; this is a sign for good comfort conditions. Finally, with respect to indoor air quality, the monitored CO2 concentration remained below the upper limit of 1000 ppm most of the time, which is again an indication for good air quality.
References
[1] I. Moschotoglou, G. Dermentzis, S. Pallantzas, A.M. Papadopoulos, Six years monitoring of split units and renewable sources in EnerPHit building, in: 26th Int. Passiv. House Conf., Passive House Institute, Wiesbaden, Germany, 2023.
[2] I. Moschotoglou, Monitoring data analysis of an NZEB detached house in Athens, Aristotle University of Thessaloniki, 2022.
[3] G. Dermentzis, F. Ochs, D. Siegele, W. Feist, Renovation with an innovative compact heating and ventilation system integrated into the façade – An in-situ monitoring case study, Energy Build. 165 (2018) 451–463. https://doi.org/10.1016/j.enbuild.2017.12.054.
