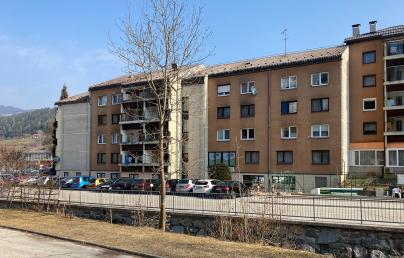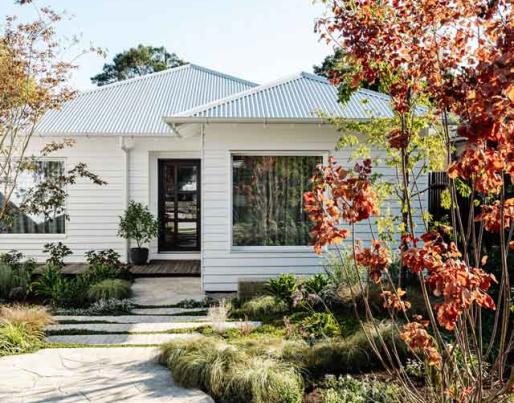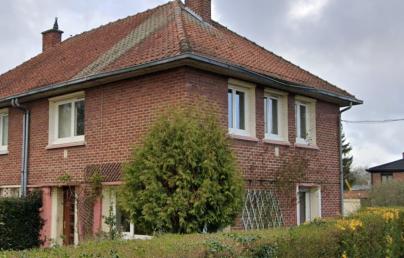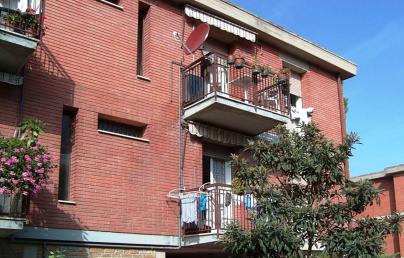
Detached single family house in Blackburn North, Victoria, Australia

Detached single family house in Blackburn North, Victoria, Australia
A draughty cottage in Blackburn North was transformed into a sustainable, energy-efficient Passivehouse-standard home using recycled materials and ecological design.
A draughty cottage in Blackburn North, Victoria, was transformed into a modern Passivehouse-standard home by a builder and landscape architect.
Using recycled materials and repurposed planting, the retrofit achieved outstanding energy efficiency and airtightness, exceeding EnerPHit standards.
Featured on ABC’s Grand Designs Transformations, the 150 m² timber-constructed home includes high-performance insulation, efficient ventilation, and ecological features like rainwater harvesting.
Key upgrades reduced heating and cooling needs while improving comfort.
The project was completed in 2023 with a focus on sustainable design, collaboration, and modern functionality, creating a comfortable, energy-efficient home with a garden oasis.
Photo © Navi Design & STUDIOFANG

