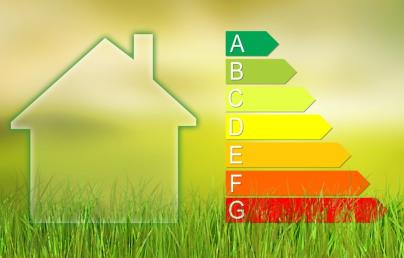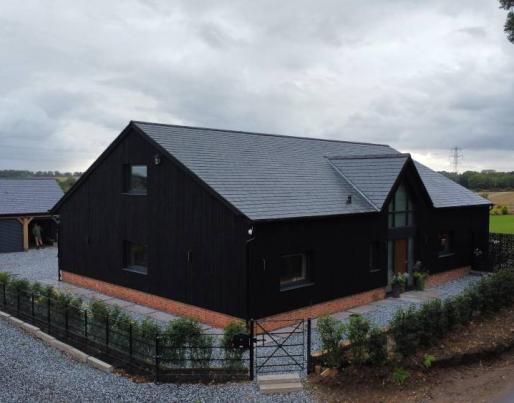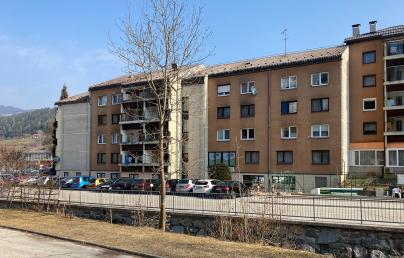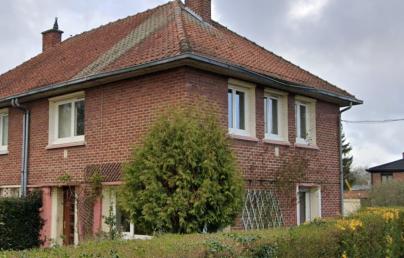
Detached single family house in Norwich, UK

Detached single family house in Norwich, UK
An off-grid, timber-framed barn replacement in Norwich features sustainable design, cellulose insulation, rainwater harvesting, and a 12 kWp PV system with battery storage, achieving exceptionally low energy demand.
A self-build barn replacement in Norwich (UK) utilises sustainable construction and off-grid energy solutions.
The timber-framed, cellulose-insulated house (219 m²) features a first-floor within the roof, maximising space under planning constraints.
Its thermal envelope includes highly insulated walls, floors, and roof.
Powered by a 12 kWp PV array and 30.8 kWh battery, it operates off-grid with rainwater harvesting for WC flushing.
Mechanical systems include efficient ventilation, post-heaters, and insulated water storage, achieving minimal energy demand (14 kWh/m²a).
Photo by Ground Designs

