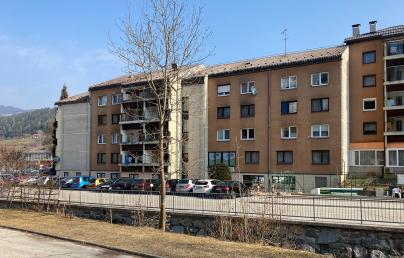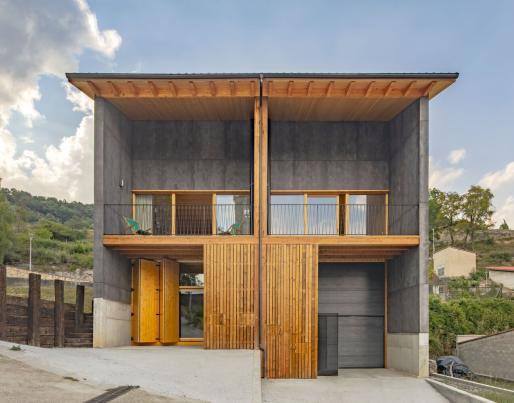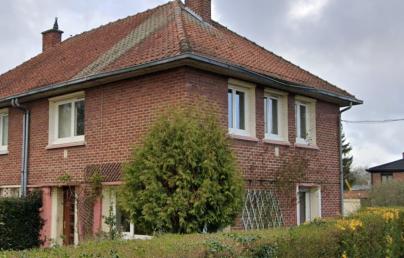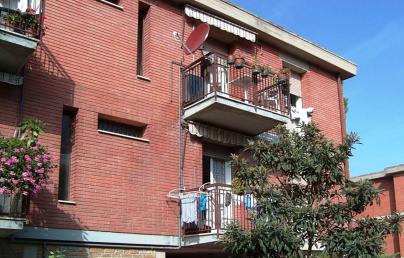
An energy efficient house in Vidrà

An energy efficient house in Vidrà
A house in Vidrà, Spain, combines sustainable materials, energy efficient design, efficient construction practices, and a strong connection with the surrounding landscape. It prioritises low environmental impact, high energy efficiency, and cost-effective solutions while maintaining architectural quality and integration with the local context.
Developed by Vivet de Vidrà Carpentry, designed by the architectural firm Sau Taller d'Arquitectura, the project - a dwelling located in Vidrà, Spain - aims to achieve:
Low environmental impact and high energy efficiency,
Competitive cost and high-quality construction, and
Integration into the landscape.
To meet these objectives, the project employs:
Bare, neutral materials: utilising a large concrete plinth to manage the uneven plot and a dry construction method with laminated wood structures and wood-cement composite panels
Efficient use of resources: minimal openings for optimal solar radiation, reducing thermal bridges and energy consumption
Standardised construction: BIM modeling and a modular approach minimise waste and reduce costs. A highly efficient floor plan centralises essential services (kitchen, bathrooms) to free the facades from technical constraints apart from isolation
Photo © Andrés Flajszer

