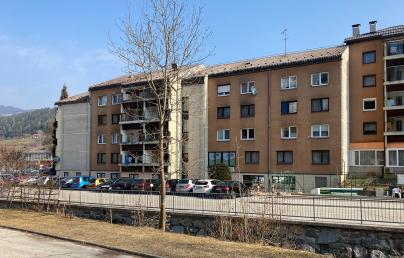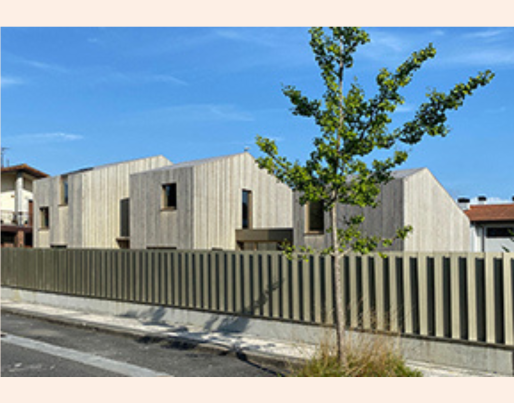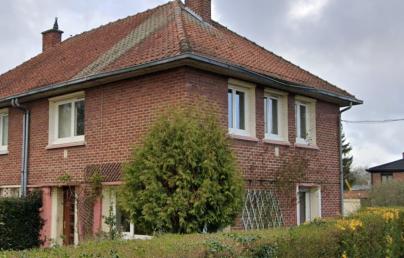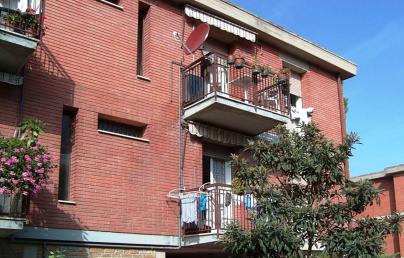
Passive detached single family house in Zubieta (País Vasco, Spain)

Passive detached single family house in Zubieta (País Vasco, Spain)
This new residential building is Passivhaus certified and represents a good example of energy efficiency and renewable integrations.
This new building is made up of three main volumes and the envelope facades are made of timber. To reinforce the continuity of the envelope, the upper floors are also made of wood. In contrast, the semi-basement floor in contact with the ground is made of concrete. This space would be intended for garage or storage room.
Thermal envelope
Exterior wall:
- 100mm CLT
- 145 mm Wood Fibre between timber frame
- Wood ventilated facade
Out - Air
U-value = 0.22 W/(m2K)
Basement floor/floor slab:
- Ceramic floor
- Radiant Floor
- 160mm XPS Insulation
- 400mm Concrete floor
Ground
U-value = 0.18 W/(m2K)
Roof:
- 60mm CLT with wood GLT bemas
- 145 mm Wood Fibre between timber frame
- Wood ventilated roof
Out - Air
U-value = 0.238 W/(m2K)
Mechanical systems
Ventilation: Heat Recovery Mechanical Ventilation with specific efficiency 82,1%
Heating: Heating and cooling using low-consumption radiant floor, with aero-thermic generation heat pump
Domestic hot water: Aero-thermic heat generation heat pump
PHPP values
Annual heating demand: 13 kWh /(m2a ) calculated according to PHPP
PE demand (non-renewable Primary Energy): 81 kWh /(m2a ) on heating installation, domestic hot water, household electricity and auxiliary electricity calculated according to PHPP
PER demand (renewable Primary Energy): 50 kWh /(m2a ) on heating installation, domestic hot water, household electricity and auxiliary electricity calculated according to PHPP

