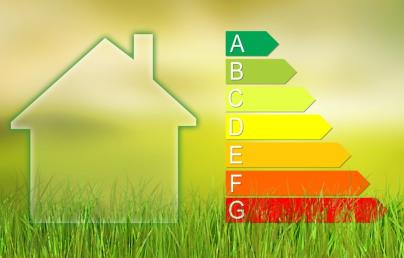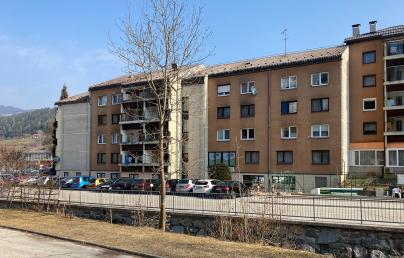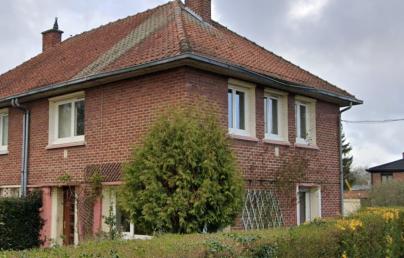
Semi-detached house, Canaviais, Évora, Portugal

Semi-detached house, Canaviais, Évora, Portugal
This 2024 semi-detached Passive House in Évora, Portugal, features energy-efficient design, including solar panels, heat recovery ventilation, and a thermosiphonic system, with a focus on low heating demand and renewable energy generation.
This semi-detached house, located in Canaviais, Évora, Portugal, is the first Passive House certified in the region. Built in 2024 with steel construction, it features a compact two-story design with two bedrooms on the upper floor and an open-plan living area below.
The house has a total treated floor area of 72 m² and a variety of energy-efficient components, including a high-performance thermal envelope, solar panels, and a thermosiphonic system for domestic hot water.
The mechanical systems include ventilation with heat recovery and split-type air conditioning. The building aims for a low heating demand and a significant renewable energy generation.
Photo © Macarena Ávila Bohoyo

