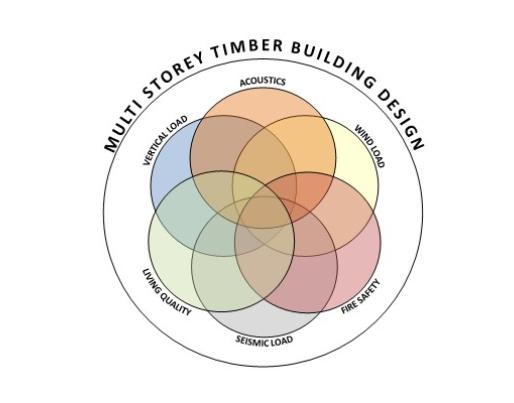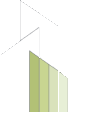Sustainable construction: Holistic design of taller timber buildings

Sustainable construction: Holistic design of taller timber buildings
Sustainable construction. COST Action CA20139 “Holistic design of taller timber buildings – HELEN”
With the worldwide construction sector being responsible for one third of carbon dioxide emissions, as well as forty percent of the world’s energy use and waste production, a shift to sustainable and renewable construction techniques is crucial.
Engineered timber, champion of the sustainable construction materials, has evolved to a stage that enables the construction of not only family housing but also taller buildings commonly built from concrete or steel.
Unfortunately, designing taller buildings made from timber is more demanding than their concrete and steel counterparts. Whereas different designers (architects, structural, fire, acoustic engineers etc.) of concrete buildings can work almost independently, the design of taller timber buildings should be performed with intensive collaboration among the design team members.
I.e. the acoustic insulation principles currently used in timber buildings are completely contrary to the design demands originating from wind or earthquake loading. This is just one case, unfortunately the list of design collisions is very long.
It is therefore crucial to address taller multi-storey timber buildings from a collaborative and interdisciplinary perspective, considering static, dynamic, fire, acoustic, human health and other aspects in parallel and not in isolation.
Only through interdisciplinary analysis and interaction can a set of holistic design guidelines be developed that will enable safe construction of taller timber buildings, as well as respect human wellbeing demands. This Action aims to achieve that through intense interdisciplinary work and interaction between different design backgrounds, as well as between academic and design professionals.
Start date: 12 October 2021 - End date: 11 October 2025


