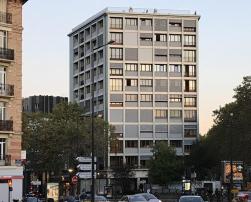
La Reine's Residence: heritage renovation
This collective housing has been renovated to become more energy efficient and sustainable, while the facades have been retrofitted in a more contemporary way.
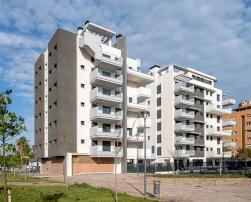
Passivhaus multi-family dwellings in Malaga
These multi-family dwellings are the first Passivhaus certified in Andalucía. They guarantee maximum energy efficiency, indoor comfort, and sustainable use of resources.
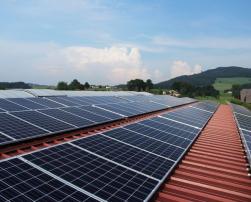
Digital solutions promoting sustainability and education in Croatia
REA North aims at developing digitalisation to help citizens and other stakeholders in their projects by teaching them the benefits of sustainability, energy efficiency, and other green technologies.
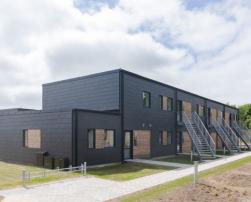
Passive house plus public housing in Tarm (Denmark)
This passive house-plus project comprises 31 public housing units. The building´s CO2 footprint is 69% lower than the requirements of the Danish Building Regulations 2023.
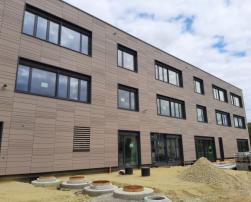
The Pfarrer-Huber-Schule certified Passivhaus in Landau
The school support centre is Passivhaus certified, ensuring a very high level of energy efficiency and comfort, while also minimising the carbon footprint.
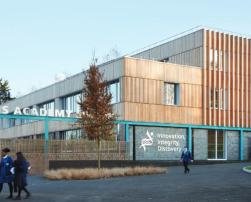
The first Passivhaus secondary school in the UK: the Harris Academy Sutton
Harris Academy Sutton represent the first example of Passivhaus in a secondary school in the UK. Along with sustainability benefits, the school´s design supports a comfortable and healthy learning environment for students.
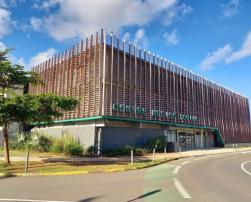
Social medical centre in Noumea (France)
This new construction has been awarded the Energy & Hot Climates Prize of the Green Solutions awards in 2020-2021.

“Porto Energy Hub” one-stop-shop for citizens and local entities
Porto Energy Agency has seen the creation of one-stop-shop in the renovation programme. These offices offer innovative financing schemes for the renovation of 3000 homes and to engage citizens.
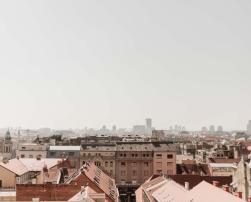
Transforming heating to be efficient, resilient and clean for European households
The REPLACE project has investigated 9 EU countries concerning their heating and cooling technologies and appropriate renewable systems.
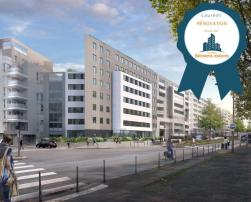
Extension and refurbishment of Vela Verde building in Lyon
This higher education school building has been refurbished to reach a high level of "Haute Qualité Environnementale", which is a standard for green buildings in France.