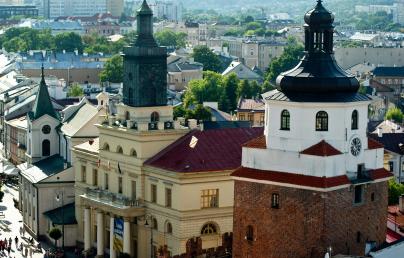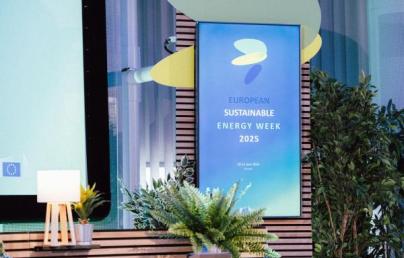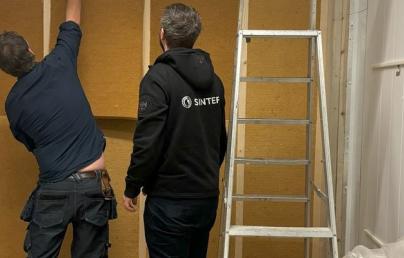
BIM4Ren pilot cases to monitor the renovation process
BIM4Ren pilot cases to monitor the renovation process
Two case studies in Spain have been used as Living Labs to demonstrate the results of the BIM4Ren project in real renovation process of residential building pursuing different purposes. All have been energy retrofitted from 2019 to 2022 by the contractor company specialised in renovation and BIM4ren consortium member, Kursaal Group.
The 2 use cases selected as pilots for BIM4Ren project in Spain are:
- Pilot case 1: Serapio Mujika 18 (Donostia- San Sebastián) which has been benchmarked in terms of the process performance with the similar building located in Bertsolari Txirrita, used as baseline without BIM tools.
- Pilot case 2: Gaztainondo 1-3-5 (Irun), which main purpose is the assessment of the energy efficiency before and after the renovation through different tools developed within the project.
Pilot case in Serapio Mujika 18
The building located in Serapio Mujika 18, is a multistorey residential tower-type building, built in 1967. It consists of 15 storeys with four dwellings per floor, a ground floor, with a dwelling and business premises and a semi-basement floor occupied by various business premises. The façade requires an urgent intervention due to the structural degradation of the cantilevered balconies and their weak thermal performance due to the lack of insulation.
The BIM methodology was implemented in different phases of the process through the use of BIM based tools and technologies, i.e. 3D scanner in Data acquisition, REVIT for Design and ZUTEC for the construction phase.
Pilot case in Gaztainondo 1-3-5 (Irun)
The building located in Gaztainondo n1-3-5; Irun is a residential multi-story building which was built approximately in 1975. It is an eight-floor building with four dwellings by floor and entrances. Moreover, the ground floors (basement and the low level) of the building are destinated to commercial premises. It also has a floor under the roof for the machinery of elevators and storage rooms.
The lack of insulation on the façades and the multiple thermal bridges has brought on humidity leading to condensation inside the dwellings. The lack of waterproofing on the balconies has caused filtration moistures and cracks due to the oxidation of the reinforcements. There have also been detachments of the finishing brick and the joinery is in poor conditions.
The renovation works have consisted of energy retrofit of façades with external thermal insulation (ETICs) and replacement of windows as well as other functional works such as upgrading of installation, restoration of damaged surfaces and waterproofing of balconies were performed.
Read the full article here.

