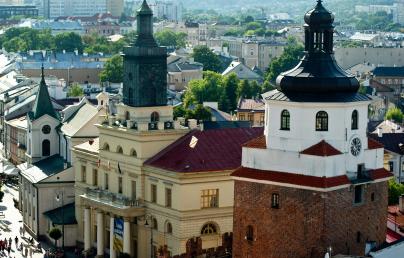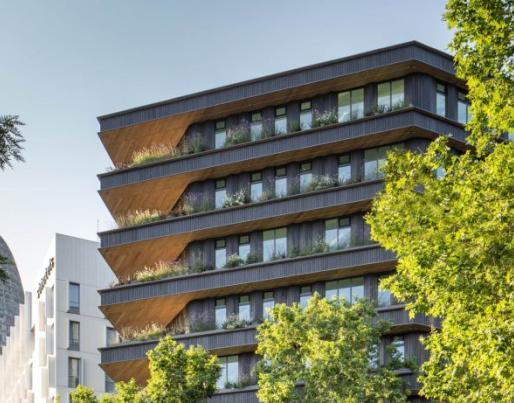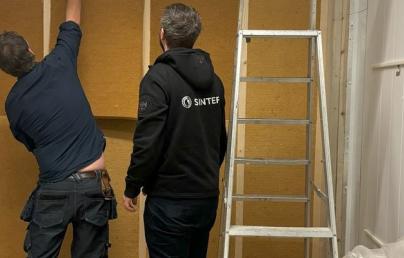
Charred wood for office buildings in Spain

Charred wood for office buildings in Spain
A Catalan architect has realised the first blackened timber facade in Spain. The decision on the material to use has been very important in order to be sustainable, respect the building´s life cycle and to make the building near-zero energy.
Catalan architecture, landscape, and planning firm Batlleiroig has realized the first blackened timber facade in Spain. Its design for the Entegra building marks the first use of the material on an exterior in the country. Located within Barcelona’s 22@ district, a product of urban renewal within the city’s Sant Martí neighborhood, and adjacent to the beachfront El Poblenou area, Entegra hosts 4,138 square meters (44,500 square feet) of office space.
22@, which was redeveloped to house Barcelona’s aspirational tech center, was part of Ildefons Cerdà’s well-known master plan for the city. Incorporating interior courtyards and chamfered block corners, Cerdà’s mid-19th century plan has been subject to a plethora of interventions over the years but retains its character in a large swath of the Spanish city. While the area around 22@ is home to a number of significant buildings from the early 2000s, including Jean Nouvel’s Torre Agbar and Herzog and de Meuron’s Forum Building, Entegra is smaller in scale, making it more sensitive to sustainability than many of its nearby predecessors.
The building is near zero energy
Rising eight floors above the street level podium, Entegra aims “to ensure user well-being from the moment they set out on their journey to work,” Batlleiroig senior partner and CEO Albert Gil Margalef and senior project director José Sanz Gorordo told AN. Considering sustainability in a more holistic sense, the site includes cycling infrastructure, and the building itself is near zero energy. The floor plates are open-plan, with dividing walls for programmatic needs, and every level includes a balcony.
In order to achieve near-zero energy consumption, a number of facade strategies were carefully chosen for environmental performance. As Gil Margalef and Sanz Gorordo said, one of the firm’s main focuses is reducing carbon dioxide in its projects. To this end, the design team explored using timber for the building’s structure, but it proved too challenging given its geometry and the project budget, therefore, timber was moved to the facade cladding. Its outer layer is charred using the Shou Sugi Ban method, increasing the material’s protection from “dampness, insects, weathering, and fire,” the architects explained. Maintenance costs for charred wood are also lower, and given the material’s durability would lead to lower material consumption as the building’s cladding would not have to be replaced as often as other common building materials. Considering the building’s entire life cycle, once worn out, the wood will turn to ash, and can be used as fertilizer.
Read the full article here.

