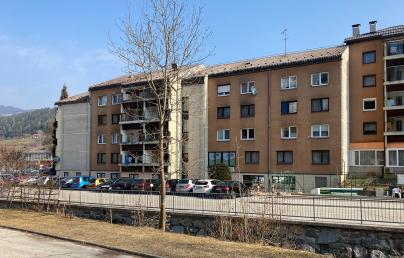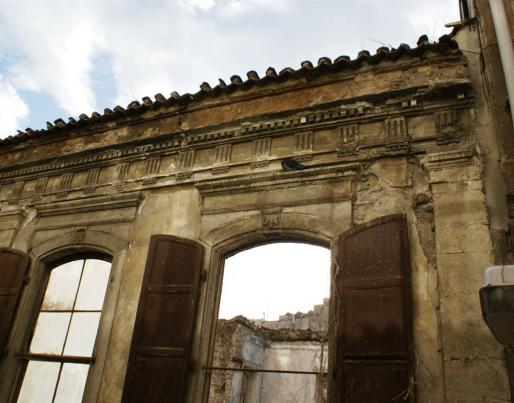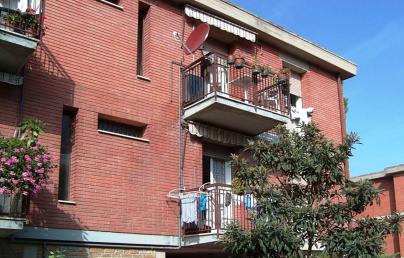
Ahmet Aga Mansion

Ahmet Aga Mansion
Ahmet Aga Mansion represents the typical interaction type of residence from the early 19th century of Izmir. It is understood that this mansion was used for purposes other than housing by the late 19th century: firstly, as Gendarmerie School, then as Izmir Headquarters of Committee of Union and Progress – one of the early political parties in the Ottoman Era, and thirdly as the National Library between 1912 and 1933. The building was abandoned and derelict for many years, until Izmir Metropolitan Municipality hired it to restore.
RENOVATION PROCESS
Architecture
Ahmet Aga Mansion is a listed urban residence located in Kemeraltı, the old commercial bazaar of Izmir. It was constructed as the mansion for the large family dealing with commercial activities in early 19th century of Ottoman Empire. It consists of two primary sections for men (Selâmlık) and women (Haremlik). The historical building comprises of two parcels with two adjacent masses.
The secondary building (Haremlik) cannot maintain its stability without the main structure, since there is no main wall on the south façade of the building. The structural system cannot close and self-supporting without main building. Therefore, the secondary building is thought to built shortly after the main structure. These masses are connected from inside by passages.
Floor moldings on the exterior walls, columnar at the corners of the exterior walls were the elements affected by energy related interventions such as thermal insulation boards. Therefore, thermal insulation could not be applied to the exterior walls.
Aim of retrofit
This long-abandoned building is restored for the purpose of adaptive reuse with a particular attention to the conservation of envelope and main architectural elements. The initial aims are to structurally re-erect the building, to complete destroyed parts and reinforce existing body, to protect the cultural heritage values representing the 19th century urban Izmir housing characteristics, and provide a comfortable environment for office users of the Izmir Metropolitan Municipality.
Besides to conservation-oriented solutions, the project aims to increase energy efficiency by the usage of energy efficient VRV systems, the addition of insulation on the ceiling, the re-creation of the basement, and the increase of sealing of the building envelope. Furthermore, the restoration project supports social sustainability aspect of cultural heritage by including participatory processes such as workshops and meetings into the public-oriented projects conducted by Directorate of Historical Environment and Cultural Properties that is going beyond its office function.
RETROFIT SOLUTIONS
External walls
Both exterior and interior facades were not insulated in order not to cover the original architectural decoration elements such as moldings, jambs, and columns.
Windows
Almost all windows were either deteriorated, demolished or lost its original properties. Therefore, the complete reconstruction of windows and doors was considered. Wooden joinery was developed based on the window joinery details determined during the restitution. Double-hang and double-sash window frames were renewed with locally impregnated wooden elements in original shape and size. The existing cast iron outer shutters were maintained and preserved.
Existing window U-value Glass [W/m2K]: 0,0
New window U-value Glass[W/m2K]: 5,8
Existing window U-value Frame [W/m2K]: 0,0
New window U-value Frame [W/m2K]: 2,2
HVAC
Heating: There was no any heating system installation before the restoration. Traditionally buildings used to be heated by stoves and fireplaces. During restoration, a central heat pump system were installed to heat and cool the building. The mechanical and electrical systems were installed to meet the requirements of the new function of the building and to provide today's comfort conditions. These additions were conducted in a way that would not affect the architectural aesthetic and integrity of the building as much as possible. Also, these interventions do not disturb the aesthetics of the interior and exterior façades.
Ventilation: The building’s interior and exterior openings allows cross natural ventilation adequately. There is no particular schedule for opening windows. Users can operate the windows according to personal fresh air needs. The mechanical ventilation option is kept out of preference, since its ducts and units that would be added to the interior space, could damage the holistic perception of the original architectural elements like plasters ceiling adornments and wooden cornices.
Read more here.
