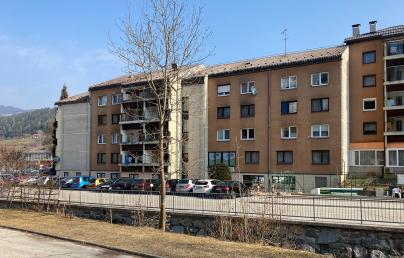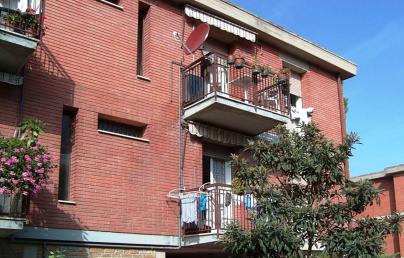
Architectural innovation in collective housing in Barcelona

Architectural innovation in collective housing in Barcelona
The Edificio Londres, a residential building in Barcelona, is an example of architectural innovation and where a variety of energy saving concepts can be applied. A holistic energy concept, which was then elaborated in a coherent design, combining innovative and low-tech features, has been applied.
When we transpose the three R’s of the circular economy ‘Reduce, Re-use, Recycle’ to energy in buildings, the specific application of these generic terms becomes ‘Reduction of energy demand, Efficient installations, Renewable energies.’ Some call these three steps here in Barcelona as the “Trias Energetica” and when drawing their buildings architects should integrate this method from the beginning. First, we should design in such a way that the building minimizes energy demands, while creating a comfortable interior climate (it is climatization that causes the bulk of energy consumption in buildings), which means applying good insulation and smart solar protection.
Secondly, we should use heat pumps and systems like floor radiation in order to achieve comfortable interior temperatures more efficiently. Finally: the energy needed for these installations should come from renewable sources on site, such as photovoltaic (PV) panels and geothermal boreholes. The construction sector may be an archaic one but, like everywhere, things are shifting rapidly and realizing net-zero buildings through this approach is becoming an imperative.
The Edificio Londres residential building in the Marina neighbourhood of Barcelona – a development by the developer AQ Acentor – is an example where a variety of energy saving concepts was applied. The results are old-fashioned passive bio-climatic technologies (or better yet we should call them ‘bioclimatic strategies’, as in the end they avoid technology rather than apply technology) mixed with modern PV panels and energy storage systems like lithium batteries. This overlap runs the risk of becoming an energetic Frankenstein, and it could seem somewhat pretentious to turn an urban housing complex with 210 dwellings of which 30% is social housing into a living machine with Tesla-like-installations. However, reviewing all the different energy aspects that were incorporated, they do add up to a coherent combination of design decisions that – thanks to the transversal approach – simply makes sense from the perspective of the user.
Sector 3 of la Marina del Prat Vermell
In 2019, the Barcelona-based studio B01 arquitectes was invited to participate in a design tender organized by AQ Acentor, the Spanish development partner of the German investment fund Aquila Capital. The majority of the assets that Aquila manages are related to energy infrastructure, so when B01, together with On-a architecture and with the energy engineers of Wattia-Innova and the structural consultants of Otherstructures, came up with a proposal that included both low-cost passive-energy saving solutions and innovative energy storage technologies, the team won the assignment for the biggest of the four residential blocks that AQ Acentor was to build in the Marina del Prat Vermell neighbourhood: Block C, with 210 dwellings and 22,000 sqm gross floor area, later baptized with the name Edificio Londres.
In 2019, the developer had just acquired the whole of Sector 3, terrains that add up to the size of ten soccer fields, located in a former industrial area on the south side of Barcelona. The Marina del Prat Vermell is probably one of the last large-scale urban developments that Barcelona will be able to direct within its municipal boundaries and the city is very keen on enhancing the creation of affordable and sustainable housing there. Forming part of the Sants-Montjuic district, the Marina del Prat Vermell will have 12,000 new dwellings for 28,000 new inhabitants, leaving behind the industrial and logistical ambience that previously reigned there. The urban plan was drafted at the beginning of the 2000s but the real estate crisis of 2008 delayed its realization.
The Barcelona Urban Ecology Agency, which includes the urbanistic services of the city, have been updating the design of this urban transformation in order to make the Marina del Part Vermell as sustainable as possible and the design of Edificio Londres fits completely within their ambitions. The private developer and the left-wing public administration are working hand-in-hand in Sector 3 and the completion of the construction, by contractor VIAS and directed in collaboration with Betarq studio, is foreseen at the beginning of 2024.
A variety of design solutions
A – Bio-climatic and passive strategies
The most sustainable kWh is the one that you do not need: there are no associated greenhouse gas emissions and people do not have to renounce anything in exchange. The architects of Edificio Londres therefore set out to reduce the primary energy demands of the building, concentrating on the summer season, as winters in Barcelona are relatively mild.
In the beginning of the design process, the 210 dwellings had to be fitted within the volumetric envelope described by the zoning plan and the main challenge was to give the maximum of them so-called ‘cross-ventilation’. This concept of bio-climatic architecture implies that the dwelling has its windows positioned on opposite or perpendicular facades, so that when they are opened simultaneously, this creates a natural flow of fresh air through the apartment. This makes it possible to cool the house during hot summer nights while during the daytime the movement of air through the rooms gives the sensation of lower temperatures. It is the effect of a ventilator that does not really cool down the air, but de facto creates a cooler sensation on a person’s skin.
Read the full article and further details about the case study here.
