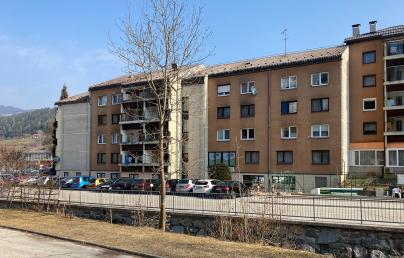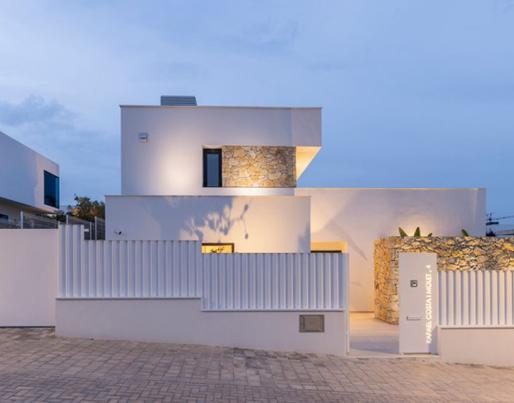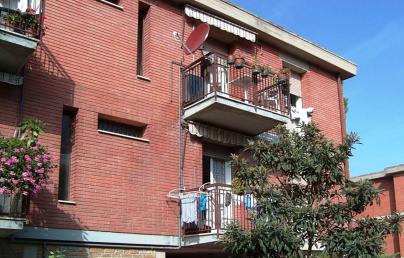
Detached single family house in Barcelona

Detached single family house in Barcelona
The main objective of this project was to build a house with high levels of energy efficiency with a modern style and certified Passivhaus Plus standard. The facades have been designed to achieve the maximum lightning without creating overheating problems and driving natural ventilation via opposite windows.
Thermal envelope
Exterior wall:
- Gypsum Plasterboard. 28mm
- Service void. 45mm
- Plastering. 10mm
- Honeycomb brick. 190mm
- EPS insulation. 100
- Exterior finishing. 10mm
- U-value = 0.251 W/(m2K)
Basement floor / floor slab:
- Timber board. 20mm
- Mortar. 80mm
- XPS insulation. 95mm
- Concrete slab. 150mm
- Gravel. 150mm
- U-value = 0.31 W/(m2K)
Roof:
- Gravel. 150mm
- XPS. 200mm
- Mortar. 100mm
- Concrete slab. 300mm
- Plastering. 10mm
- Air gap. 192mm
- Gypsum plasterboard. 28mm
- U-value = 0.15 W/(m2K)
Ecological aspects: To fulfill the Passivhaus Plus requirements, the owner installed 5.68kWp of solar modules with batteries to harness the full potential of the installation.
PHPP values
PE demand (non-renewable Primary Energy): 54 kWh /(m2a ) on heating installation, domestic hot water, household electricity and auxiliary electricity calculated according to PHPP.
PER demand (renewable Primary Energy): 34 kWh /(m2a ) on heating installation, domestic hot water, household electricity and auxiliary electricity calculated according to PHPP.
Generation of renewable energy: 51 kWh /(m2a ) based on the projected area.
Check the case study here.
