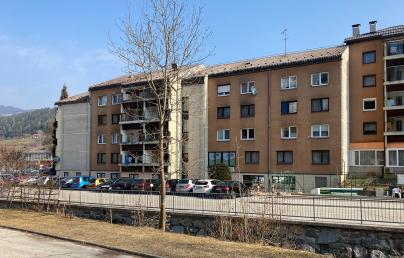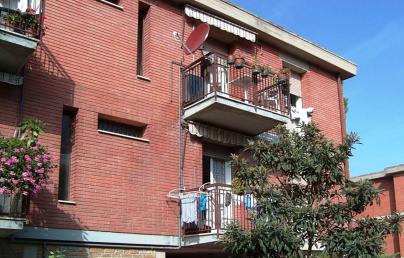
Fully self-sufficient buildings in Männedorf, Switzerland

Fully self-sufficient buildings in Männedorf, Switzerland
This case study of residential buildings represents the first residential building in the world with an intelligent and consistent combination of photovoltaics, battery storage, synthetic e-gas/biogas and intelligent energy management (hybrid box). It has also received a recognition at Energy & Temperate Climates Prize of the Green Solutions Awards 2020-21.
This building received a mention at the national and international levels for the Energy & Temperate Climates Prize of the Green Solutions Awards 2020-21.
The latest lighthouse project of Umwelt Arena Schweiz in cooperation with exhibition partners and the HSR Hochschule für Technik Rapperswil is the first residential building in the world with an intelligent and consistent combination of photovoltaics, battery storage, synthetic e-gas/biogas and intelligent energy management (hybrid box). All this at amortizable costs for the building owner and the residents receive heat and electricity at zero cost.
A self-sufficient building with high-tech-eco-systems and products:
- A beautiful project realized by the owner of the Umweltarena in CH-Spreitenbach and designed by René Schmid Architekten AG in CH-Zurich.
- The buildings produce 105'900 kWh per year by BIPV-elements, PV-rooftop-installations, wind-turbine and other sources. The unused energy (summer) is transferred and turned into synthetic methane (which is CO² neutral) and can be re-electrified in winter. So the buildings produce more than consume.
- What is available as production and storage of renewable energies has been implemented.
- The tenants do not have to pay for electricity and heating.
- Some of the BIPV-elements are white - which is unique and gives new architectural possibilities.
Energy consumption
Calculation method: Other
CEEB: 0.0105
Primary energy need: 40,07 kWhpe/m2.year
Primary energy need for standard building: 75 502,00 kWhpe/m2.year
Final Energy: 40,07 kWhfe/m2.year
Breakdown for energy consumption: Houshold: 43'357, Hotwater 15'849, Heating 16'296
More information: This buildings produce more than they consume.
Renewables & Systems
Heating system: Geothermal heat pump, Combined Heat and Power
Hot water system: Heat pump
Cooling system: Water chiller
Ventilation system: Natural ventilation
Renewable systems: Solar photovoltaic, Heat pump (geothermal), Micro wind, Biogas boiler, Energy recovery from waste, Other, specify
Renewable energy production: 100,00 %
Photovoltaic system:
A ventilated photovoltaic façade envelops the entire building. The building material (facade panels) was replaced with active photovoltaic elements. The photovoltaic panels are directly screwed to the substructure in wood. In order to make this simple installation possible, the photovoltaic modules have been specially prefabricated with mounting holes. White and dark, colored and textured photovoltaic facades like the ones we use in Männedorf serve as weather protection and energy generation at the same time.
Synthetic Methane:
Some of the excess solar power generated by the Männedorf superstructure in summer is sent to the power-to-methane pilot plant at the University of Applied Sciences in Rapperswil, where it is used to produce synthetic methane. This gas is CO2-neutral and is temporarily stored in the gas network, from where it is made available again to the residential complex in Männedorf in winter. There, the so-called Hybridbox® is used as the most important link, which, as an intelligent energy system, produces electricity and heat from the CO2-neutral "synthetic gas / biogas" as required.
Find more information here.
