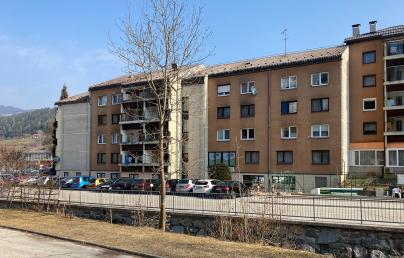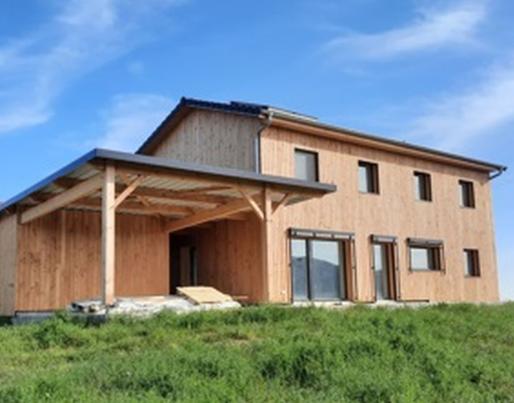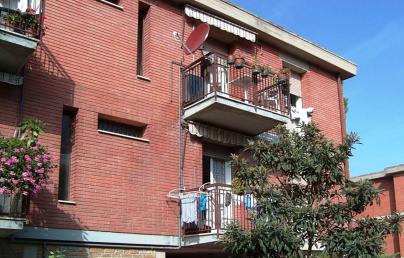
Passive House - Detached single family house in Serrières

Passive House - Detached single family house in Serrières
Passive House with high Thermal Inertia "Confort Passif".
Masonry construction + ITE wood frame + cellulose wadding + ventilated facade.
Solar water heater
Additional heating: by VMC + towel dryer
THERMAL ENVELOPE
Exterior wall:
Plasterboard
hollow brick
Cellulose wadding ; wood frame
Rain barrier
Ventilated facade
(airtightness with plaster. no membrane)
U-value = 0.121 W/(m2K)
Basement floor/floor slab:
Construction on crawl space:
Floor tile
Screed
Crawl space slab
Insulating slabs
U-value = 0.14 W/(m2K)
Roof:
False ceiling: plasterboard
Technical vacuum
OSB board
Cellulose wadding in boxes
air blade
Cover : roof tiles
U-value = 0.079 W/(m2K)
MECHANICAL SYSTEMS
Ventilation: ZEHNDER, ComfoAir 350
Heating installation: 2 towel dryers (2x1000W) , 1 heating mouth (250W)
Domestic hot water: solar water heater + 2 pannels
Ecological insulation (Wood frame + cellulose wadding + wood fiber + wood ventilated facade)
No cooling system required.
No synthetic material sealing membrane.
PHPP VALUES
PE demand (non-renewable Primary Energy): 106 kWh /(m2a ) on heating installation, domestic hot water, household electricity and auxiliary electricity calculated according to PHPP.
PER demand (renewable Primary Energy): 57 kWh /(m2a ) on heating installation, domestic hot water, household electricity and auxiliary electricity calculated according to PHPP.
Find more details here.
