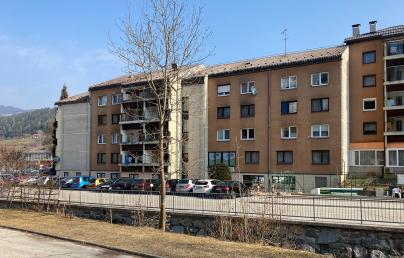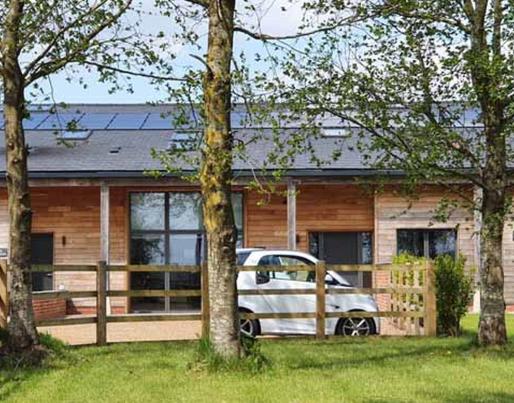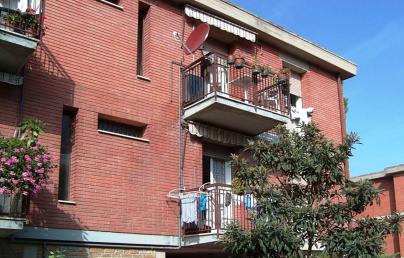
Passive House - terraced house in the West Midlands

Passive House - terraced house in the West Midlands
The Passive House Database is presenting a case study of a residential building located in the UK. The building has been built to be as ecologically friendly as possibile, thus it is made from renewable sources and energy efficient materials and technologies.
Pippin Barn is the middle of three dwellings which together are known as Byre Barn. This new development was built to replace an existing agricultural barn in the same shape as the original as a planning requirement. This explains the low profile with long shallow pitched roofs and rear “extensions”. The concept was of a traditional finish but with a very modern well-lit interior.
Externally the building was constructed of handmade brick, oak boarding and natural slate roof. Internally the rooms are very spacious, include a double height space with light pouring in through rooflights. The ambition was to be as ecologically friendly as possible. Water is obtained from an on-site borehole. A 5.4 kWp solar PV system generates renewable electricity. Domestic hot water is produced with renewable heat from an air source heat pump. The fabric of the building is designed to be aesthetically delightful, energy efficient, healthy and comfortable.
THERMAL ENVELOPE
Exterior wall: 15mm plasterboard, 25mm mineral fibre, 12.5mm Smartply Propassiv, 140 Mineral fibre insulation, 9mm OSB, 100mm Mineral fibre, 50mm cavity, 102mm brick external leaf
U-value = 0.114 W/(m2K)
Basement floor / floor slab: Crushed stone base, Sand blinding, DPM, 300mm EPS 300, 150mm concrete, 50 screed, 14mm tiling
U-value = 0.173 W/(m2K)
Roof: 15mm plasterboard, 38mm mineral fibre, 12.5mm Smartply Propassiv, 302 Cellulose insulation, blown ,19mm OSB, 25mm counterbattens and battens, Slate finish
U-value = 0.131 W/(m2K)
MECHANICAL SYSTEMS
Ventilation: Zehnder, Comfoair 600, Galvanised spiral ducts to distribution manifolds with radial semi-rigid distribution ductwork
Heating installation: Direct electric heating delivered by underfloor heat mats thermostatically controlled room by room.
Domestic hot water: DHW cylinder with integral ASHP. Dimplex, Edel Hot Water Heat Pump. Traditional trunk and branch distribution
PHPP VALUES
Air tightness: n50 = 0.63/h
Annual heating demand: 13 kWh /(m2a ) calculated according to PHPP
Heating load: 9 W/m2
PE demand (non-renewable Primary Energy): 100 kWh /(m2a) on heating installation, domestic hot water, household electricity and auxiliary electricity calculated according to PHPP
PER demand (renewable Primary Energy): 43 kWh /(m2a) on heating installation, domestic hot water, household electricity and auxiliary electricity calculated according to PHPP
Find more details here.
