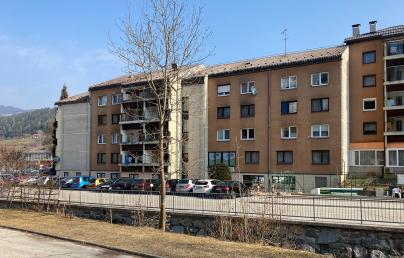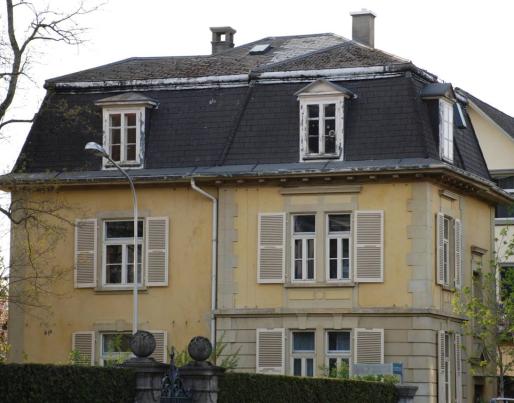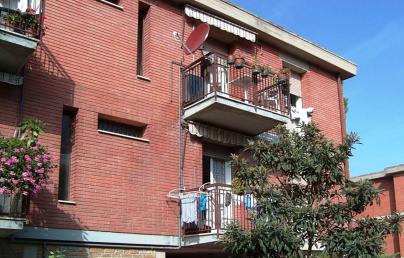
Single family House - Bern, Switzerland

Single family House - Bern, Switzerland
The neo-baroque style house of the Hutterli Röthlisberger family from Bern/BE, dated 1898, has been extensively renovated and thermally refurbished between 2011 and 2015. The intervention concerns the thermal improvement of the envelope, intervening on walls, roof and windows. It also concerns the installation of a photovoltaic system and a solar thermal system, as well as the replacement of the gas heating system with a heat pump, geothermal probes and a stove. The intervention also involved the installation of a comfort ventilation system with heat recovery. This renovation deserved the Swiss Solar Prize 2014.
The building is a detached single-family house, a two-floors neo-baroque construction with a mansard rooftop and is dated 1898. The general situation of degradation and the need to minimize energy demand collide with the important aspect of historic buildings preservation. The challenge is to achieve maximum results in both fields, opting for several high efficiency interventions, but at the same time with minimum aesthetic impact.
Due to the high protection level of the building, the goal is to achieve the highest aesthetic demand. Because of this, it was initially difficult to receive approval from the authorities. This led to the search for the best possible solution.
AIM OF RETROFIT
The energy renovation has a special focus on aesthetic preservation and in maintaining the character of the house. The goals for the renovation of this building are manifold: minimize energy demand (reach a Minergie level), use environmentally friendly building materials, maintaining the character of the house (preservation of historical monuments), consider urban environment, adhere to the cost framework (subsidies as Minergie and Bern renovated) and, where necessary, seek and implement new solutions.
Lessons learned: The integrated solar system is the main element of this renovation. At the beginning it was difficult to obtain a licence to operate the building, but this solution demonstrate that it is possible not to affect the aesthetics of the element. This is a great example for the future renovations and for the building industry in general. In addition, it shows many different interventions that can well improve the whole.
RETROFIT SOLUTIONS
External walls: The external wall was insulated with a double-shell blowing system with Isofloc H2Wall. This is the best possible insulation for an external wall, as reported in the cantonal buildings inventory. This was a premiere in Bern. In addition, it has been included on the inside a wall heating with 1cm aerogel insulation (corresponds to 3cm of conventional isolation). The intervention maintains the original aesthetics of the wall and the the increase in wall thickness is minimal. This way, the interior space of the building remains practically unchanged.
U-value (pre-intervention) [W/m2K]: 0,68 W/m²K
U-value (post-intervention) [W/m2K]: 0,44 W/m²K
Windows: Most of the existing windows have been renovated and only a few have been replaced with a copy, due to the bad state of conservation. The existing windows have been improved. The original single glazing was replaced with the thin, krypton filled double glazing and seals for airtightness. Where improvement was not possible, the windows have been replaced with a reproduction (west facade). The historical front windows have also been renovated.
Existing window U-value Glass [W/m2K]: 3,0
New window U-value Glass[W/m2K]: 0,7
Existing window U-value Frame [W/m2K]: 3,0
New window U-value Frame [W/m2K]: 1,3
RENEWABLE ENERGY SYSTEM
- solar-thermal
- photovoltaic
- biomass
- geothermal
Read more details here.
