
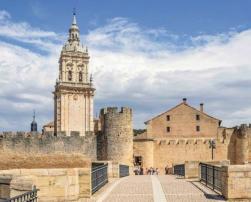
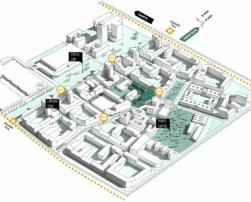
Architectural innovation in collective housing in Barcelona
The Edificio Londres, a residential building in Barcelona, is an example of architectural innovation and where a variety of energy saving concepts can be applied. A holistic energy concept, which was then elaborated in a coherent design, combining innovative and low-tech features, has been applied.
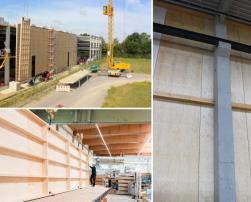
Sustainable wood elements in prefabrication
The German hybrid construction specialist has built a new concrete element plant. Due to the high level of prefabrication, assembly times were optimised. A building shell was implemented quickly while meeting strict standards of sustainability.
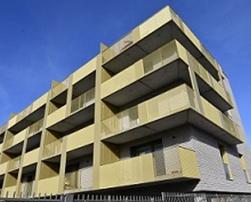
Passive House residence in Roncq (Hauts-de-France)
These apartment houses in Roncq are Passive House certified and their thermal envelope and mechanical systems have efficient energy consumption results. Moreover, the buildings recover energy from grey water.
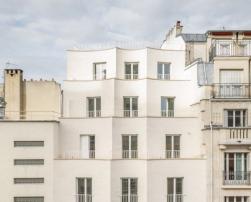
Scalloped facade fronts in Parisian social housing block
This social housing block in Paris has been renovated by architect Jean-Christophe Quinton who has worked on the facade by making it more aesthetically appealing to destigmatise social housing. The facade indeed looks like waves of meringue.
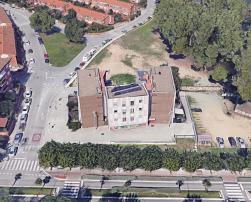
Energy rehabilitation of a social housing façade
This case study presents the energy rehabilitation of a facade of a social housing building located in Catalonia through the installation of an innovative, prefabricated, and modular facade system that integrates active and passive technologies and circular economy principles.
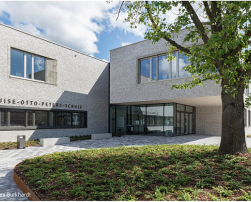
Efficiency House Plus School Building
The Louise Otto-Peters school in Hockenheim, Germany, was the first educational institution to be granted support under the “Efficiency House Plus – Educational Buildings” funding programme. The new build combines three different school types under one roof (a pre-vocational training programme, a vocational upper secondary school and a geriatric nurse / educator training programme) which are attended by up to 280 students in total. The school building is conformant with the Efficiency House Plus standard.
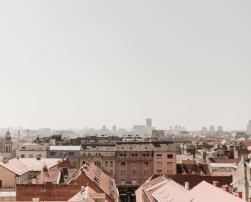
Renovation of heating system in Zagreb within the REPLACE project
Within the REPLACE project, this best practice shows an energy efficient renovation made to an apartment of a 1850 building. In particular, the heating system has been replaced to an air-water heat pump which has allowed to reach energy savings.
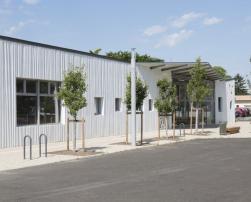
The Passerelle, a multi-function building in Le Bouscat (France)
The architecture of this multi-functional building strengthens the conditions for a strong inside-outside relationship, enforces human-nature ties and environmental awareness. Dry wood construction and bio-based materials have been used to reduce the carbon footprint. It also uses renewable energy, such as solar photovoltaics, wood boilers and heat pumps.