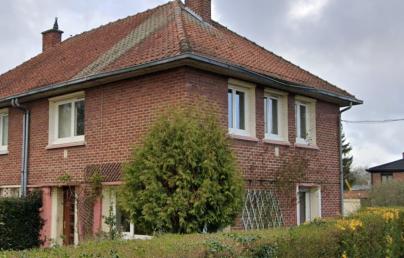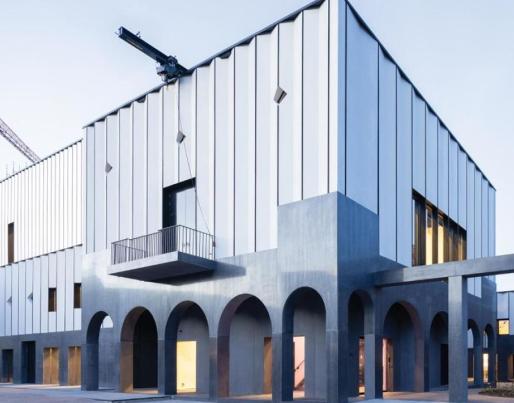
De Kunstwerf in Groningen

De Kunstwerf in Groningen
The cultural space De Kunstwerf ("the art yard") represents an high quality architecture addressed at theatre and dance companies.
In 2018, Groningen municipality launched an architectural competition to consolidate scattered theatre and dance companies into one purpose-built space in an old industrial area. The winning project, De Kunstwerf, accommodates four companies with individual rehearsal spaces while preserving historic elements. Its central feature is a series of interconnected courtyard gardens, fostering collaboration and public engagement.
Architects cleverly integrated the new building with existing structures and addressed seismic concerns with a flexible steel frame. The black polished concrete forming the lower facade, adorned with galleries and arches, reminds a classicist ambiance, contrasting with the towering industrial appearance of the white convex concrete elements above. The vaulted white concrete produces dynamic shadow patterns that shift with the passage of daylight.
The €7 million project, funded mainly by the city and tenant rents, exemplifies high-quality architecture and community engagement. Lessons include empowering young architects and prioritizing cultural visibility in design.