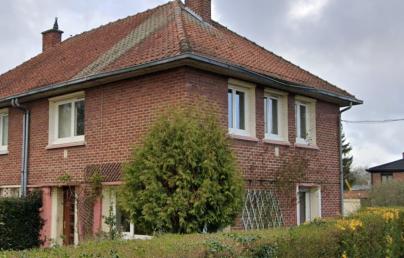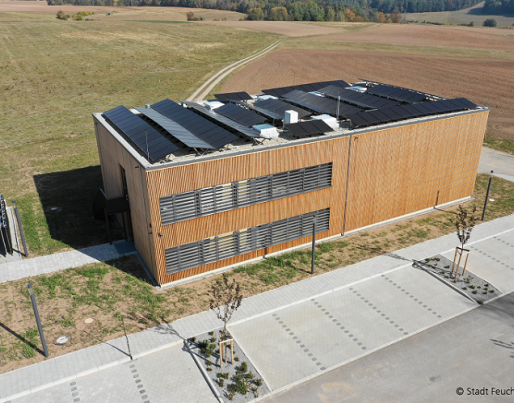
Efficiency House Plus Research Hall

Efficiency House Plus Research Hall
The City of Feuchtwangen in Bavaria, Germany developed a teaching and research campus for energy-related studies within the Faculty of Applied Engineering Sciences at the Ansbach University of Applied Sciences. The so-called research hall was the first building of the campus to be constructed and has been in use for research and teaching purposes since February 2018. The building offers space for a wide variety of experimental setups, e.g. in the field of innovative heat generation systems. It was built conformant with the Efficiency House Plus standard.
The goal when building in the Efficiency House Plus standard is to ensure that the renewable energy generated on-site over the course of a year exceeds the energy required for the building´s operation and use. The energy required for operation and use includes the scope according to the Energy Performance of Buildings Directive (EPBD) and additionally the energy required for electrical equipment (user electricity).
In total seven educational buildings were built or refurbished and evaluated under the “Efficiency House Plus – Educational Buildings” funding programme. The evaluation includes a two-year monitoring phase where the measured energy surplus is determined. More detailed information on the Efficiency House Plus standard and on the research hall in Feuchtwangen can be found in the references.
Architecture and Building Components
The two-storey building with a net floor area of 531 m² was designed as simple “wooden box” with a flat roof and no basement. The longer sides of the building are oriented to the north and south. The entrance of the building is on the west side. The rectangular shaped building accommodates a research hall stretching over both storeys that can be used for a variety of different experiments in the energy-related field. An office for evaluating test outcomes, a kitchenette, a storage room, WCs and the technical building system room are located on the ground floor, next to the research hall. Additional offices and a conference room are situated on the top floor and can be accessed through the gallery of the research hall. The building was designed by Holzinger Eberl Fürhäußer Architekten.
The building was built as a wooden structure on a solid floor slab with a solid base area. The building was constructed to minimize heat losses through the building envelope. A list of U-values of the building envelope components is pictured above. The roof and the external walls are built with U-values of 0.13 W/m²K respectively 0.17 W/m²K and the triple-glazed windows result in a U-value of 0.95 W/m²K.
Systems Engineering
The energy supply concept is based on the use of electricity. Heat is generated using a brine-water heat pump with a heat output of 28.8 kW. The heat pump uses an ice storage unit (273 m³) combined with a block of 20 solar air absorbers (absorption area: 46.8 m²) as a heat source. A buffer storage tank with a volume of 1,500 litres is connected to the heat pump.
Different control modes for the systems technologies allow the building to be heated or cooled either by operating the collectors alone or by loading and unloading the ice storage unit. The rooms are heated and cooled using panel systems. Underfloor heating is installed in the offices, while the research hall is heated through thermal activation of the floor slab. The set point temperatures are 17°C for the hall and 21°C for all other rooms.
Additional air conditioning for the conference room is provided by a controlled supply and exhaust air system with heat recovery. An exhaust air system is installed in the WCs. The domestic hot water for the kitchenette is heated instantaneously using an electric boiler. With a view to covering the building’s final energy demand, 150 PV modules with monocrystalline solar cells have been installed on the roof, with an incline of 15 degrees towards the east, west and south. The PV system as a whole covers an area of 246 m² and has a standard output of 33.2 kWp. The technical building systems were planned by Bautz Ingenieurbüro.
Energy and Monitoring
During the planning and execution phase of the building a final energy surplus of 7,972 kWh per year was calculated. The monitoring phase started in January 2020 and ended in December 2021. The building monitoring was carried out by ina Planungsgesellschaft. The monitoring set-up chosen enabled a comparison of the calculated values of the energy balance with the measured values. In addition to the electricity generated by the PV system, the energy consumption for building service operations (heating, cooling, domestic hot water, ventilation and lighting) as well as electrical equipment, the air temperatures of the individual rooms (research hall, seminar room, office, etc.) and weather data at the building location were recorded using data loggers.
The energy demand for the research hall calculated during the planning phase of the building is 35.2 kWh per m²heated NFA per year. During the monitored years, the building had an overall consumption of 35.0 kWh/(m²heated NFA a) for 2020 and 48.4 kWh/(m²heated NFA a) for 2021. The heat pump of the building had a technical malfunction in 2021. However, the lower energy consumption in 2020 is also partly due to the reduced usage time of the building during the pandemic. Compared to the calculated and measured values in 2020, the energy demand for heating, cooling, ventilation and the auxiliary energy in 2021 was around 6 to 8 kWh/(m²heated NFA a) higher.
The measured values for lighting and domestic hot water in 2020 and 2021 were in the same range as the calculated values. In both monitored years, the energy demand assumed for the electrical equipment (10 kWh/(m²heated NFA a)) was much lower than the actual energy consumption of electrical devices in the building (17.4 kWh/(m²heated NFA a) on average). The higher energy consumption for electrical equipment can most likely be attributed to the experiments performed in the research hall. The PV system on the roof of the building generated 80% more electricity than calculated during the planning phase.
The PV calculations were performed according to the valid version of the German Standard DIN 18599:2011 at the time. The defined standard values used were therefore much lower than the actual efficiency of the PV system. The standard values have since been adjusted to represent more realistic values and the progress made in the field of photovoltaic systems over the past decade.
Based on the usage profile and the overall energy concept, a positive final energy balance of 25,585 kWh per year was achieved by the research hall in Feuchtwangen on average during the monitored years. The cumulated final energy values over the course of 2020 and 2021 are shown above. During both years, the amount of electricity generated by the PV system was significantly higher than the amount consumed for the operation and use of the building.