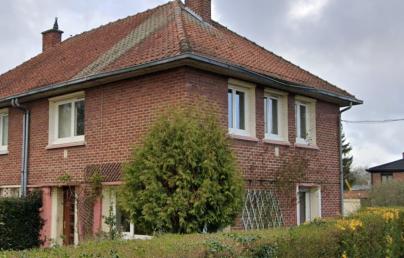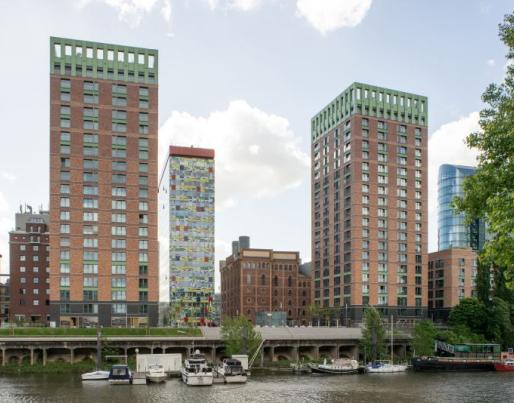
Win Win Twin Towers in Düsseldorf

Win Win Twin Towers in Düsseldorf
“Win Win” is the name of two 19-storey high-rises on Speditionstraße in Düsseldorf, Germany, complemented by a six-story “loft house”, representing the first residential use in Düsseldorf’s so-called “media haven”. The pair of towers, which span a public area to the water basin with a “tapis” of colored concrete slabs between them, emerge from the prominent harbor silhouette with spires enclosed in a green patinated metal façade.
The gardens set up on the roof are available to the residents, offer a wide view over the Rhine and the city, and compensate for what the nightly operation of the harbor power plant dictates in terms of noise prevention: After 10 pm, the windows close automatically. Nevertheless, direct ventilation is possible with a baffle construction. Since the general conditions make balconies obsolete, a double-door loggia opens the living space during the day.
The designer Johannes Kister explains the concept: "The appearance of the two high-rise residential buildings is not in line with current trends. This is due to the constraints of emission prevention. From 10 pm on, the windows close automatically, and direct ventilation is only possible with a baffle construction. This has made balconies unviable. These boundary conditions have resulted in a high-rise building with an ingenious French window that leads up to 30 cm above the floor. A double-door loggia opens during the day.
To compensate, the top of the tower - instead of technical areas - is developed as a green roof terrace for all residents; in the sense of an open communal garden in correspondence with the communal spaces on the ground floor with reception, fitness, and café lounge. This functionality has been echoed in the design - with the greenish patinated metal façade at the tops of the towers, which enclose the roof garden with glass panels but an open roof.
A tectonically articulated façade, designed from three bricks of differently shaded brick colors, forms a calm shaft resting on an anthracite-colored plinth. A pair of towers, like two campaniles, spans a square to the water basin between them. The center of the square is covered with a "tapis" of colored concrete slabs that provide an eye-catcher from the upper stories. Two high-rise buildings - so different in Düsseldorf harbor - not made of glass and granite, but of warm-toned brick structures that naturally locate the vertical volume in the precise façades in the urban space."
Read more here.