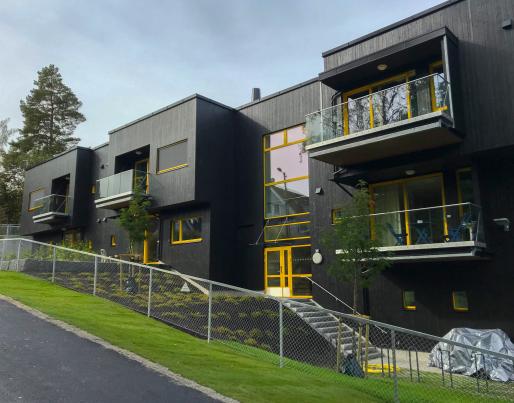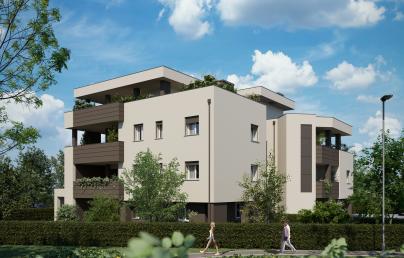Case Study | Eiksveien 116

Case Study | Eiksveien 116
The Eiksveien 116 project in Østerås, Norway, is a sustainable, energy-efficient care home complex featuring eco-friendly materials, geothermal heating, solar panels, and a green roof, designed to minimise its environmental impact while providing high-quality housing.
The Eiksveien 116 project in Østerås, Norway, is a Plus Energy Building which consists of 12 care homes with shared spaces, designed on a sloping plot to maximise natural light, views, and outdoor access.
The building features three floors and is constructed using solid wood with some concrete for noise control, aligning with traditional Norwegian design and sustainability principles.
Key eco-friendly features include a green roof, solar panels, geo-thermal wells and a heat pump for energy.
The building’s insulation, including solid wood walls and energy-efficient windows, supports its low energy consumption, though resident actions can impact efficiency.
Read more here
Photo © Sør Arkitekter
