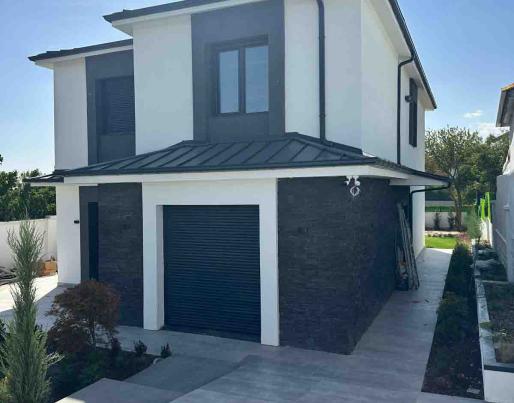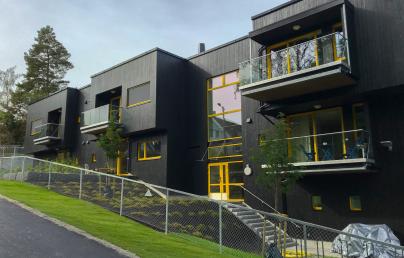Detached single-family house located in Konya

Detached single-family house located in Konya
This 2024 detached house in Konya features energy-efficient construction with high-performance insulation, triple-glazed windows, and a natural gas combi boiler, achieving low heating demand and renewable energy generation.
This 2024 detached single-family house is located in Konya, Central Anatolia. It has a treated floor area of 182 m² and is designed using masonry construction. High-performance thermal envelopes with mineral plaster, carbon EPS insulation, and reinforced concrete floors ensure the house is well-insulated, minimising heat loss.
The windows are triple-glazed with low-emissivity coatings, and the entrance door is double-layered with thermal insulation. Mechanical systems include a heat recovery ventilation unit and a natural gas combi boiler for heating and domestic hot water.
The building has low annual heating demand and utilises renewable energy, generating 1 kWh/m²a.
Photo © BİLAL GÖKGÜN
