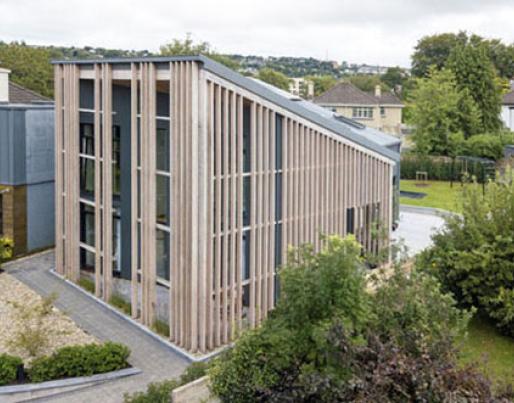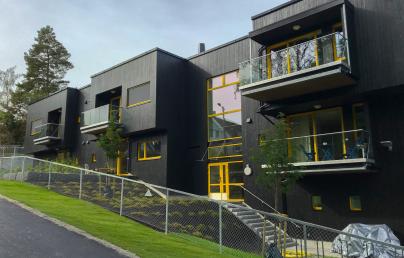Passivhaus certified single family house in Cork

Passivhaus certified single family house in Cork
This detached single family house is located in Cork (Ireland) and it is certified Passivhaus.
The home's sustainable design integrates with its urban setting by shifting the house's position for optimal solar energy. A slatted timber screen-wall provides privacy while maximising sunlight. The simple rectangular plan with a skewed roof creates double-height spaces for solar collection, ensuring energy efficiency and comfort.
Thermal envelope
Exterior wall: plastered concrete blockwork inner leaf, graphite enhanced bonded bead (0.033 W/mK) with basalt wall ties to 250mm cavity, rendered concrete block outer leaf.
U-value = 0.127 W/(m2K)
Basement floor/floor slab: Tiles on concrete screed 100mm with underfloorheating, 150mm P.I.R. insulation (0.022 W/mK) on concrete raft foundation.
U-value = 0.14 W/(m2K)
Roof: Plasterboard on 88mm mineral wool cross-battened insulated service cavity (0.044 W/mK), airtight membrane, 350mm timber joist and rafter with mineral wool (0.044 W/mK), wood fibre board 32mm, breather membrane and ventilated battens under zinc roofing.
U-value = 0.112 W/(m2K)
Mechanical systems
Ventilation: Blauberg Ventilatoren GmbH Germany, Komfort EC SB350 S11
Ventilation for supply and extract air.
Airflow rate < 600 m3/h
Recuperative Heat exchanger 79 % Heat recovery rate
Heating installation: EHST17/20/30D Mitsubishi Electric Ecodan Split units FTc6 cylinders, SUZ-SWM40/60/80VA (R32) air source heat pump.
Domestic hot water: EHST17/20/30D Mitsubishi Electric Ecodan Split units FTc6 cylinders, SUZ-SWM40/60/80VA (R32) air source heat pump.
PHPP values
PE demand (non-renewable Primary Energy): 54 kWh /(m2a ) on heating installation, domestic hot water, household electricity and auxiliary electricity calculated according to PHPP
PER demand (renewable Primary Energy): 30 kWh /(m2a ) on heating installation, domestic hot water, household electricity and auxiliary electricity calculated according to PHPP
